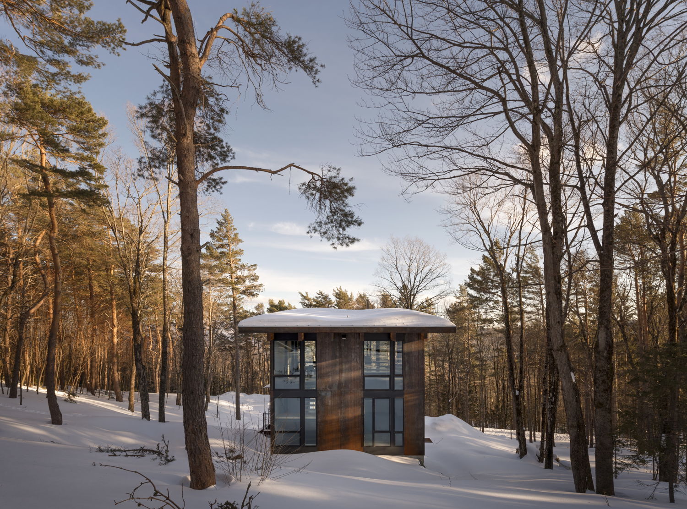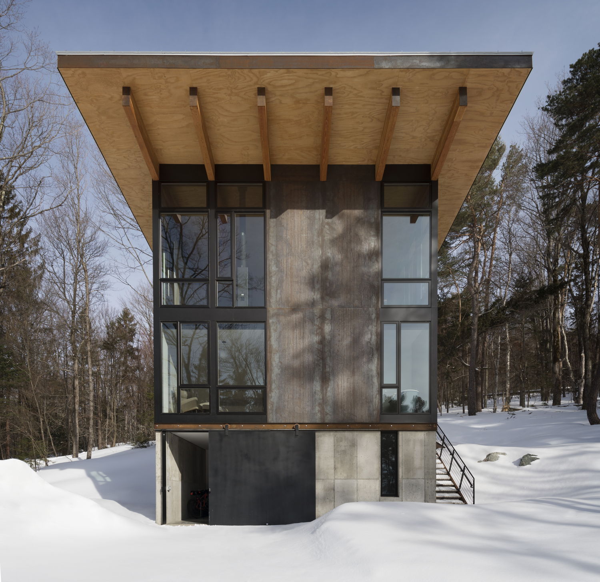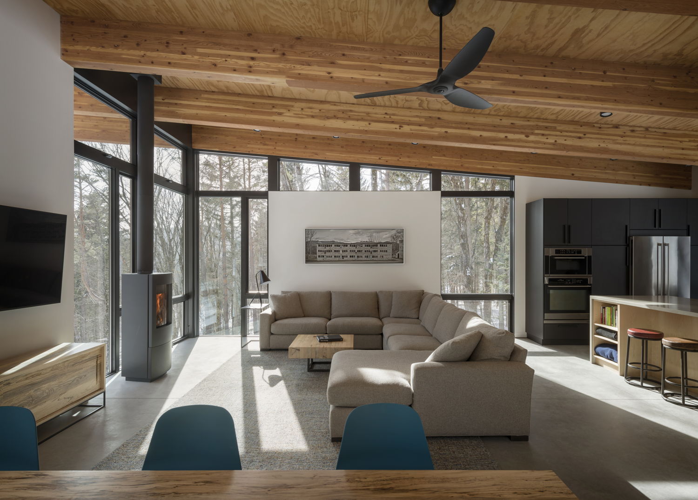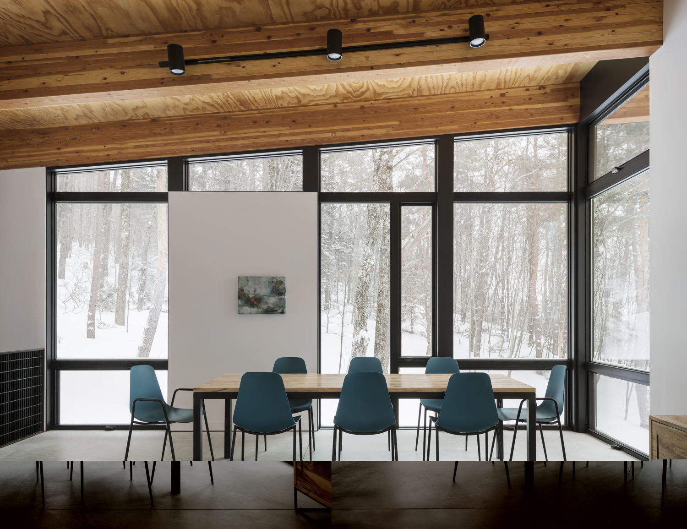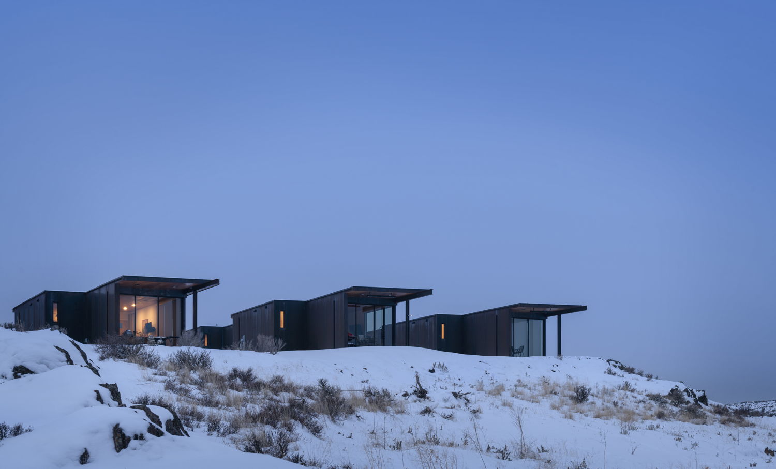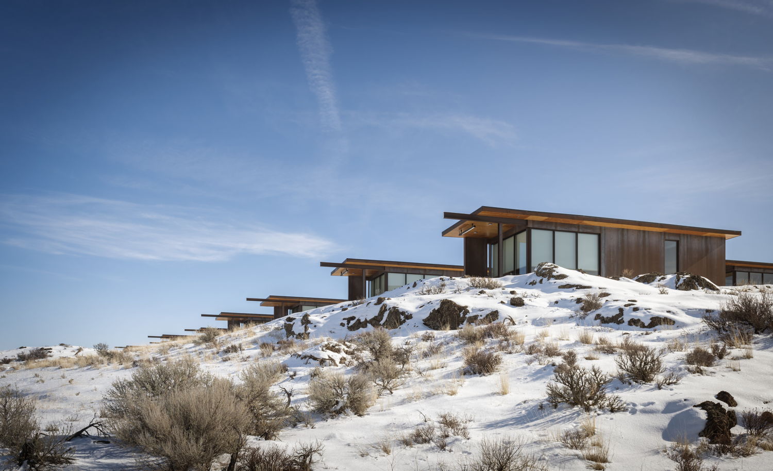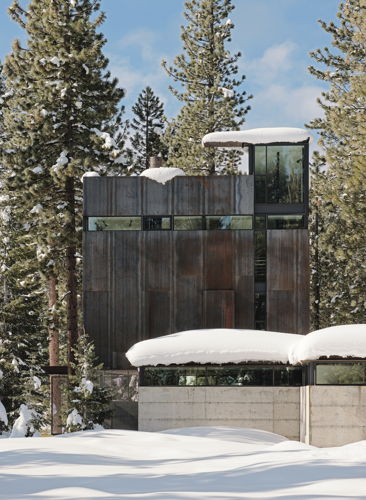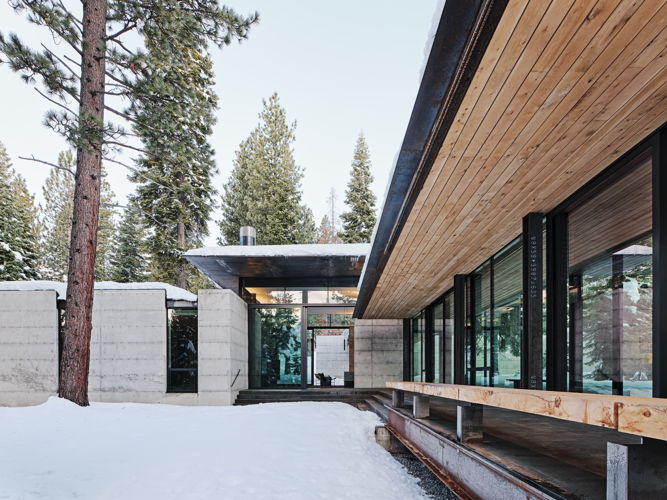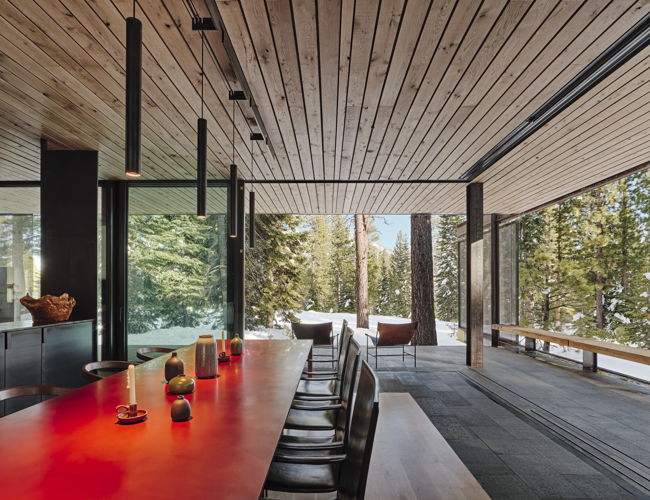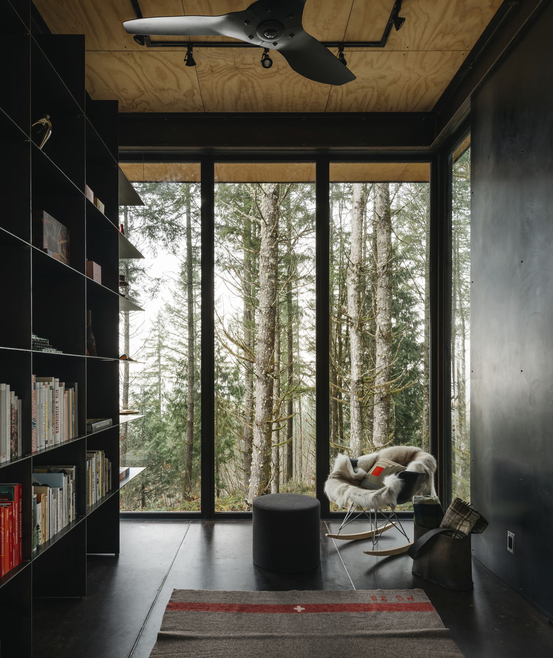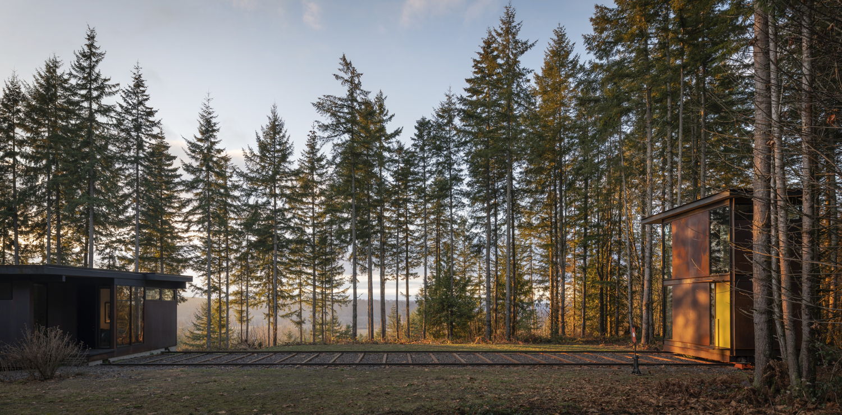Olson Kundig - Winter Cabins
November 10, 2023
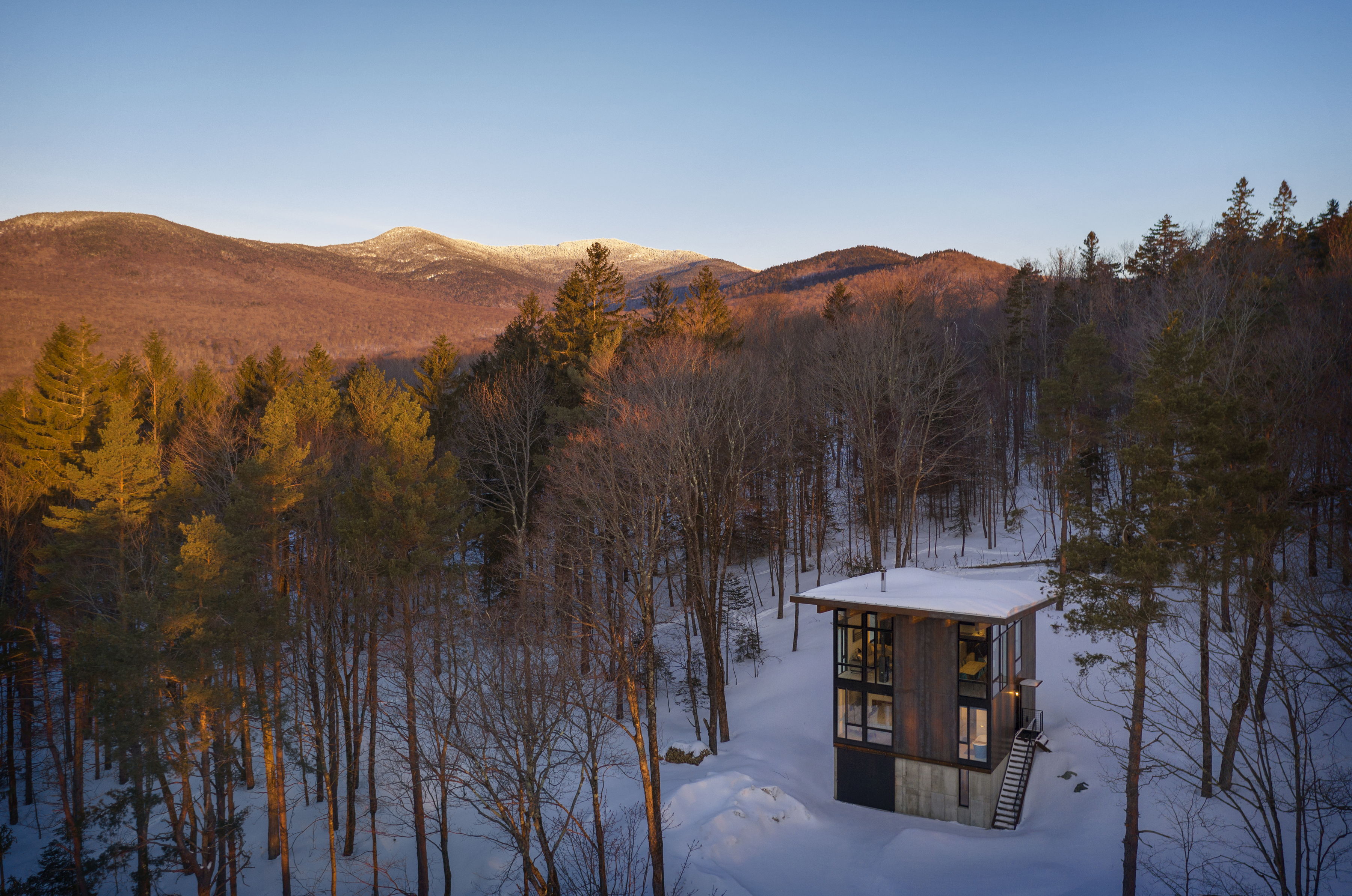
VERMONT CABIN
Located in rural Vermont, this compact cabin emerges from its hillside site, rising into the white pines and maples to establish an intimate gathering place in the trees. Intended to bring family members closer to one another, the cabin’s 750-square-foot footprint is an efficient and economical framework for the family to experience the heavily wooded landscape. An elemental material palette of steel, wood and concrete draws inspiration from the untouched wilderness all around, allowing the cabin to blend seamlessly with the surroundings.
The cabin is composed of three levels: the lowest portion nestles into the site and contains a garage that doubles as a game room, as well as a single bedroom and powder room; the middle portion consists of the main entry, two small bedrooms and a bathroom; and the top level is one large living area. Locating the main living spaces on the upper level maximises views of the Green Mountains to the west and the Worcester Range to the east. All levels are connected by a singular, continuous stair of steel and maple hardwood.
Inside and out, materials are left in their raw states, with weathering steel external siding and exposed timber ceilings. The site’s continuous slope and an external steel staircase allow for dual entries on the lower and middle levels. Throughout, poured and cast concrete elements in the kitchen and bathrooms continue the cabin’s emphasis on straightforward, simple materials, with radiant heat incorporated in the concrete floors of the main living area.
CAVE B CABIN
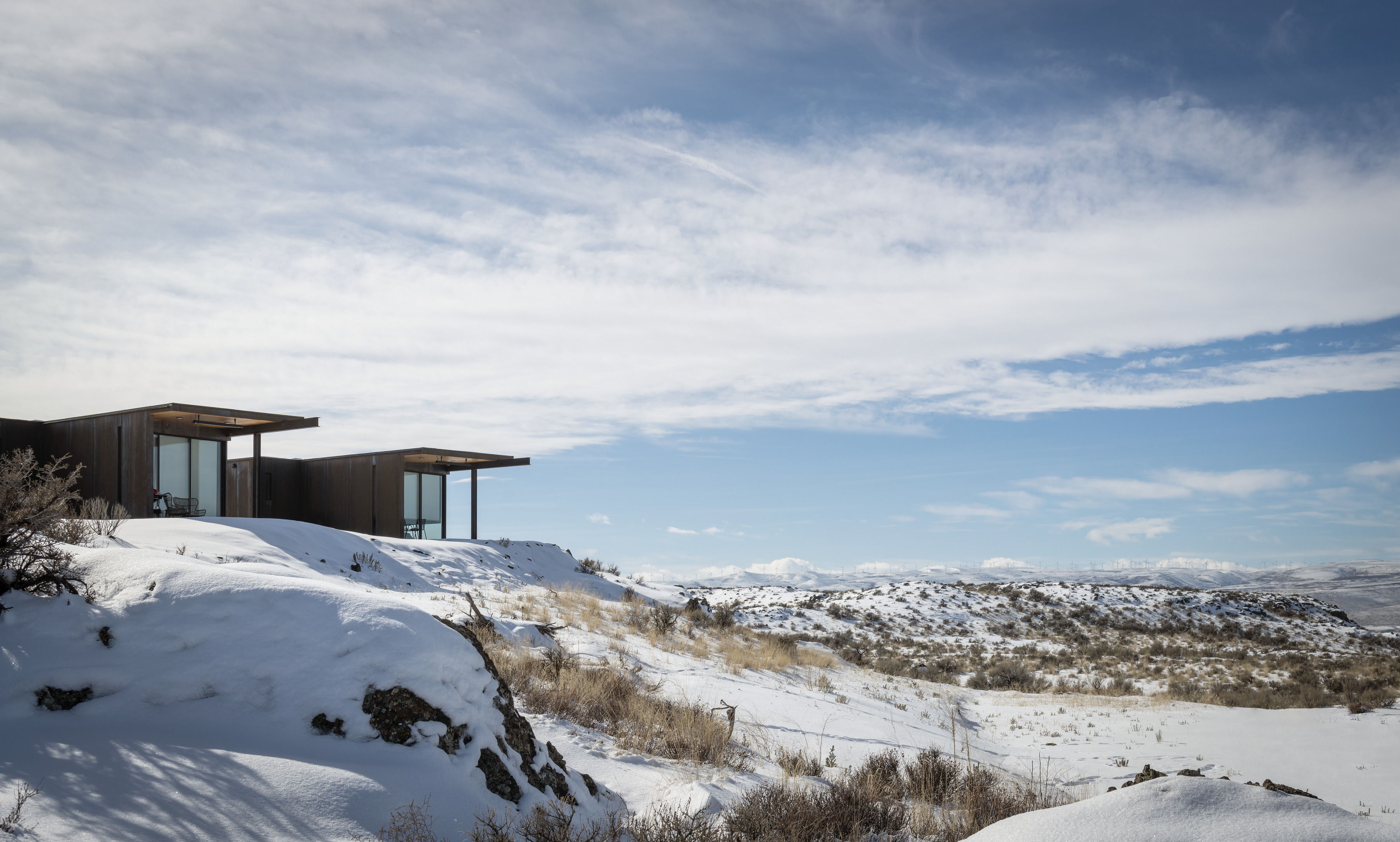
Sited at the rim of the Columbia River Gorge within the existing Sagecliffe Winery hospitality campus, the Cave B Cabins maximise connections to the surrounding natural context. Each cabin features a durable, low-maintenance material palette of steel, concrete and plywood that allows the structure to fade into the rocky landscape of eastern Washington’s high desert.
The single-story, studio cabins are composed on the landscape as a grouping of independent yet complementary buildings, establishing a design model that can be easily replicated to suit future expansion. The cabins are arranged in two staggered rows along a central roadway, oriented in the same direction to preserve privacy between units. This linear arrangement allows each cabin to enjoy both direct and side views of the rolling, rocky hills, surrounding vineyards and the dramatic river gorge. Cabin interiors prioritize flexibility and efficient use of space, as well as an intuitive circulation flow that culminates in a dedicated exterior patio.
ANALOG HOUSE
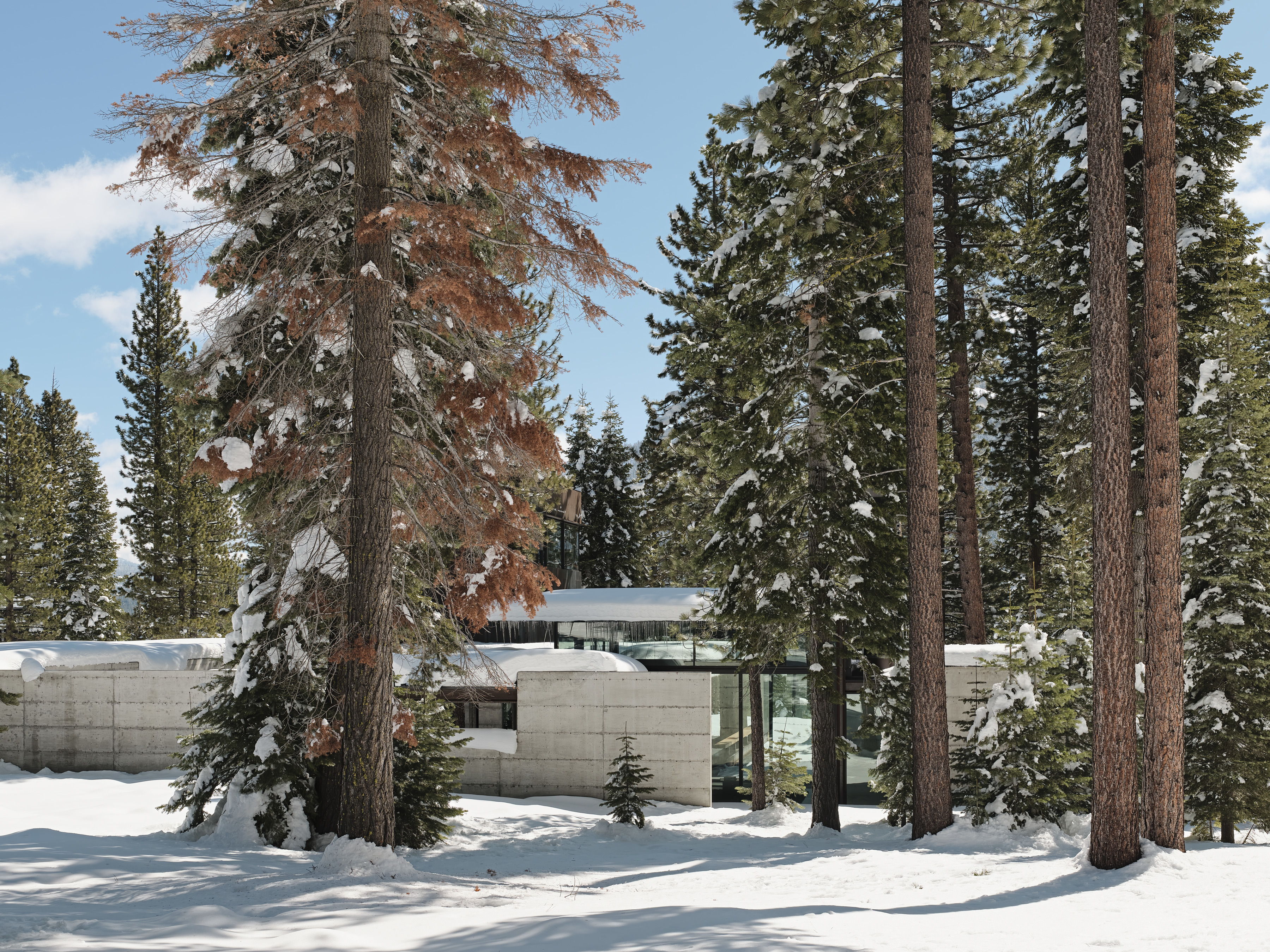
Designed in collaboration with the client – an architect based in Truckee – Analog House celebrates a rugged, high desert site populated by ponderosa pine, manzanita and exposed basalt. The home’s footprint meanders through the understory, deliberately shaped to preserve existing specimen trees and create a protected internal courtyard. Extensive transparency and clerestory windows throughout the home provide access to views and daylight, while numerous indoor/outdoor connections link occupants to their surroundings, an important consider for this active family.
The interior palette features concrete and steel, punctuated by kinetic devices that engage both the built environment and natural context. Just inside the home’s entry, a steel mesh stair wall works with upper-level clerestory windows to invite daylight into interior spaces while providing visual and textural interest. The powder room sink references Japanese bamboo fountains, also known as sōzu, reimagining a standard off-the-shelf shower valve as a unique, gravity-responsive faucet. Dining room lights hang from custom bent steel armatures that organize and conceal electrical cords. Bridging the kitchen and exterior wrap-around porch, a custom fireplace can be converted to an Argentinian grill via hand-cranked mechanisms.
The glass-walled “forest hall” connects the kitchen and dining wing to the living room and master suite through a tree-lined procession with views to the surrounding woods on all sides. Clerestory windows line the living room, suffusing the space with natural light, while a cantilevered steel roof provides cover for an exterior patio. A discreet entry leads into the master suite, which includes an intimate sitting room, open casework closet, sleeping area and bath. The custom bed, designed by the client, faces the trees, while the master bath incorporates a private slot view as well as a protected courtyard.
The “treehouse,” a three-story tower, rises above the main volume of the home. Solid steel cladding grants privacy to the tower’s street-facing north side, transitioning to large areas of transparency on the other sides of the tower, which are protected by year-round tree cover. The treehouse provides bedrooms and attached baths for guests as well as a roof-top deck with views to Northstar Ski Resort.
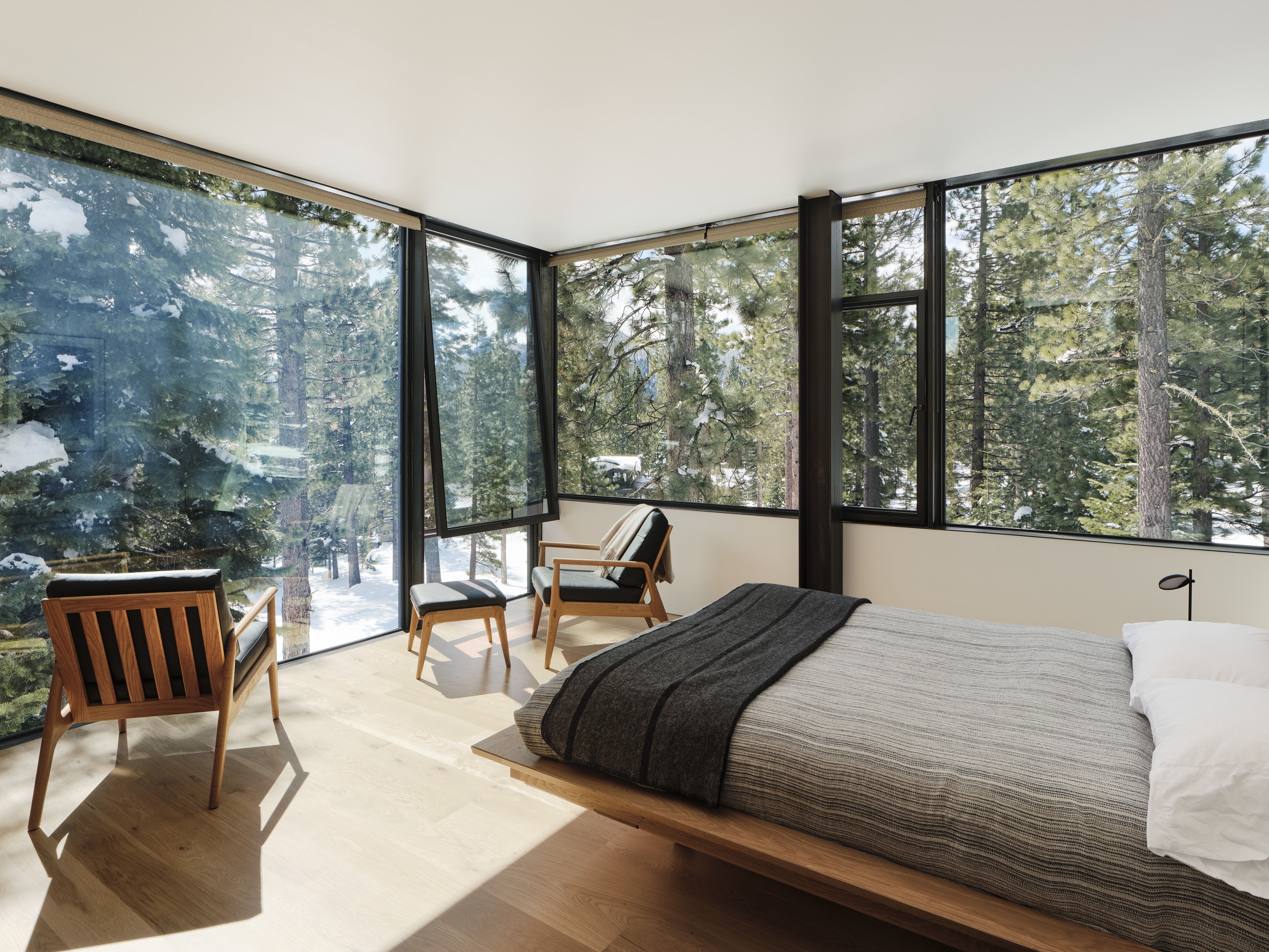
MAXON STUDIO
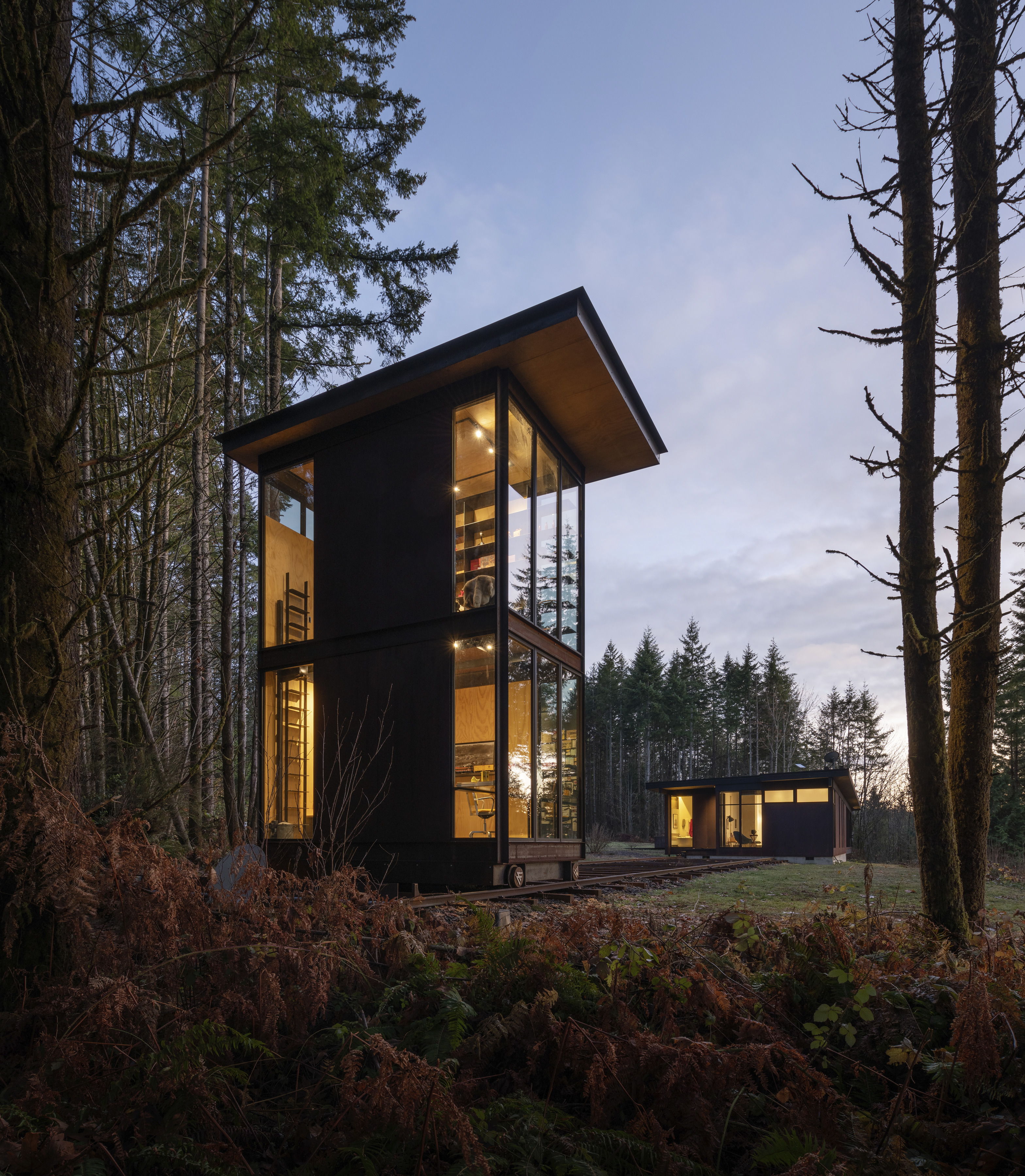
Complementing an existing home, also designed by Olson Kundig, Maxon Studio is a dedicated office for the client’s creative branding agency, providing space for both production and quiet reflection. The two-story steel tower is mounted on a 15-foot-gauge railroad track, allowing it to transition from a nested extension of the home’s living space to an independent, detached studio. Maxon Studio reflects the materiality and views of the original home, while translating the home’s horizontal proportions to a vertical arrangement. This contrast creates a dialogue with the existing building as well as a new experience of the heavily wooded site.
