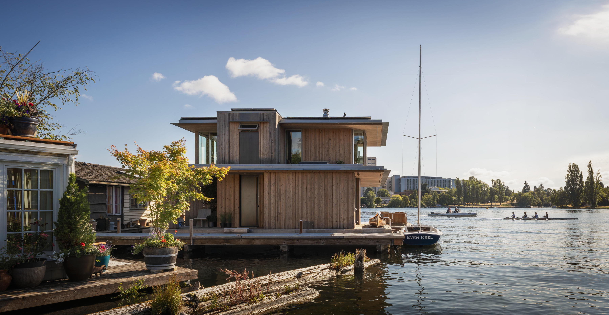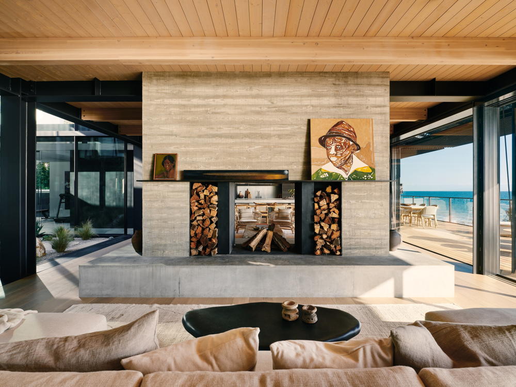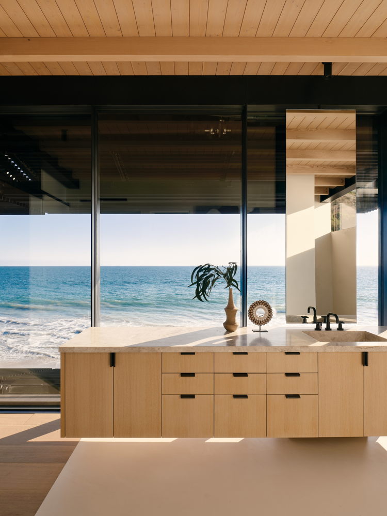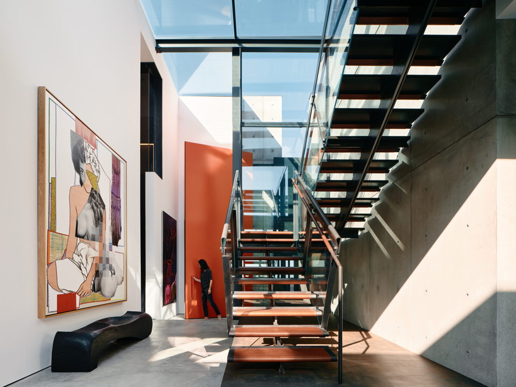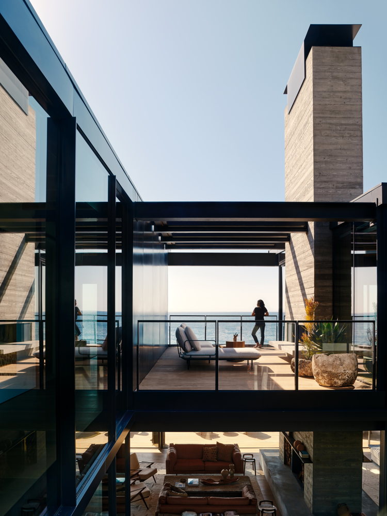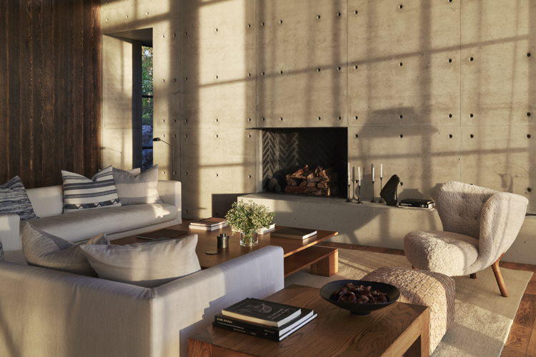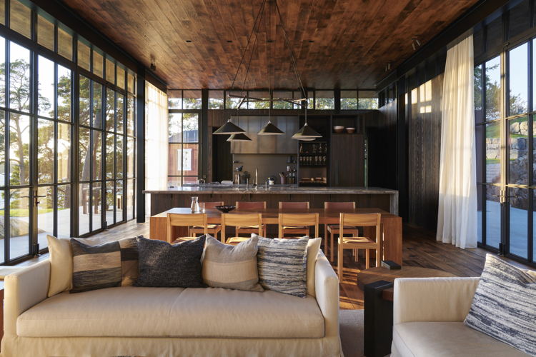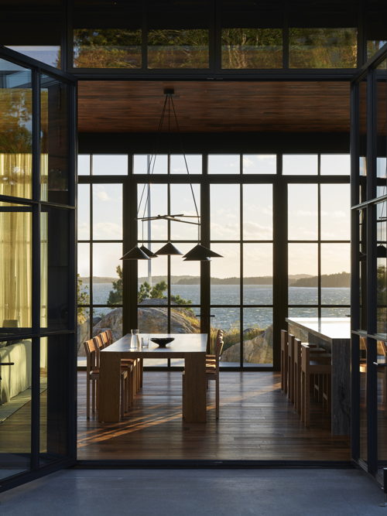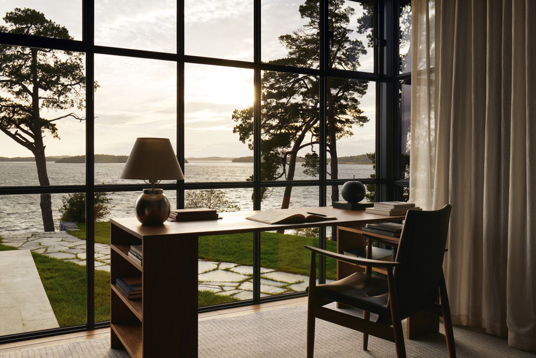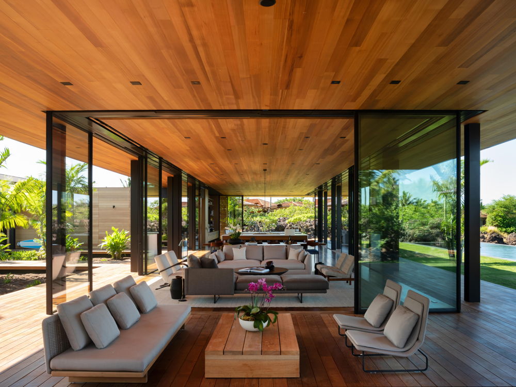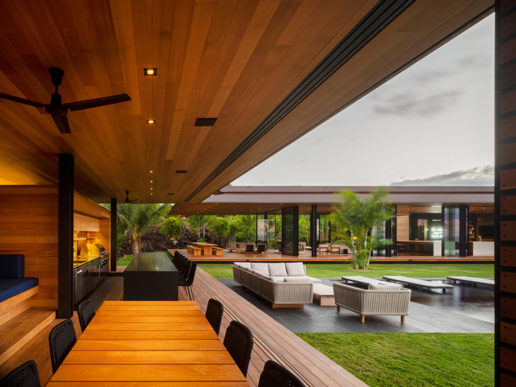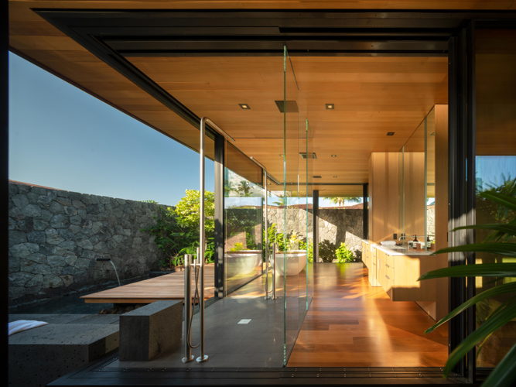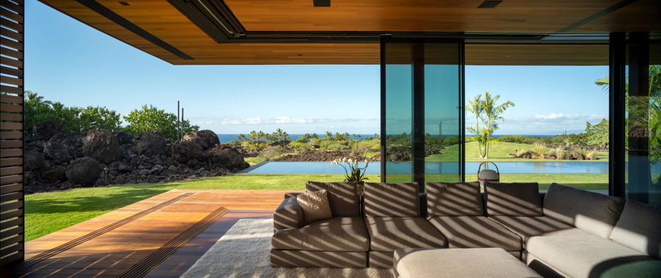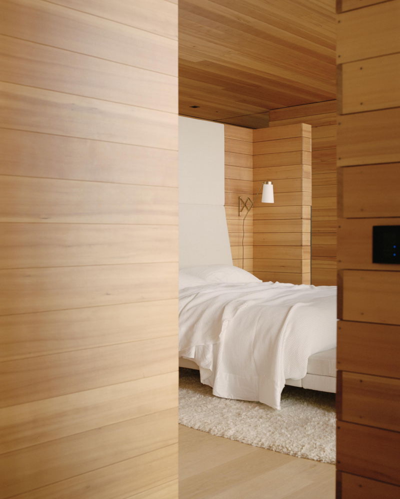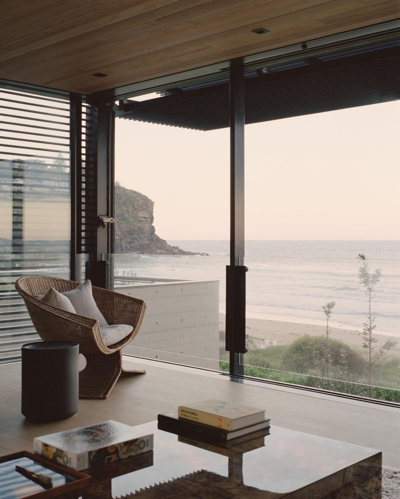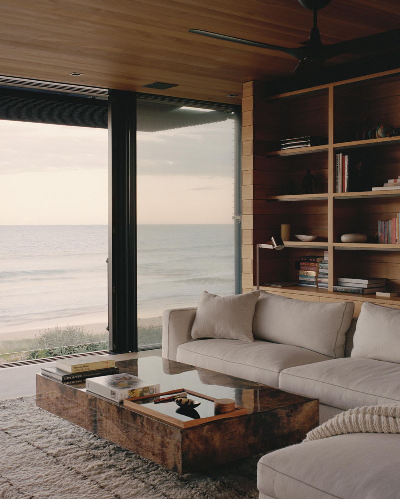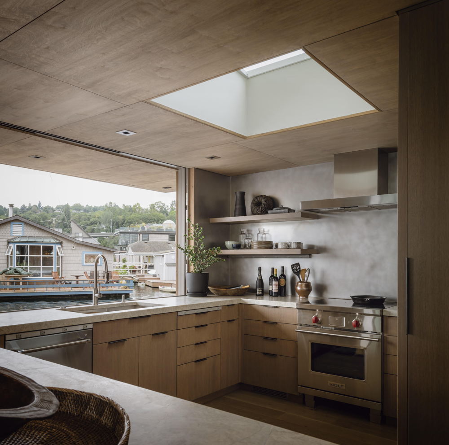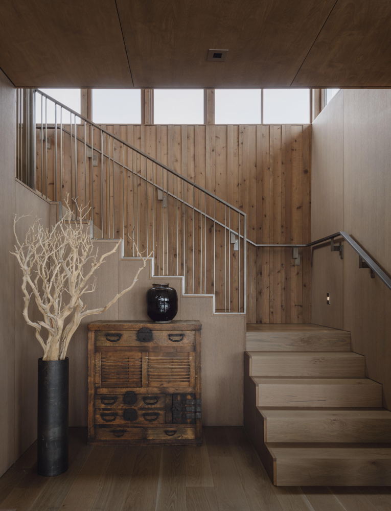Olson Kundig - Houses by the Sea
May 21, 2024
Architecture practice Olson Kundig is renowned for creating houses and cabins that connect nature and architecture, embracing natural landscapes and materials. Below are five projects that harness the drama of the sea and coast with the visionary quality of Olson Kundig's architecture, whether located on rugged coastlines or secluded beaches.
CARBON BEACH HOUSE
Malibu, California
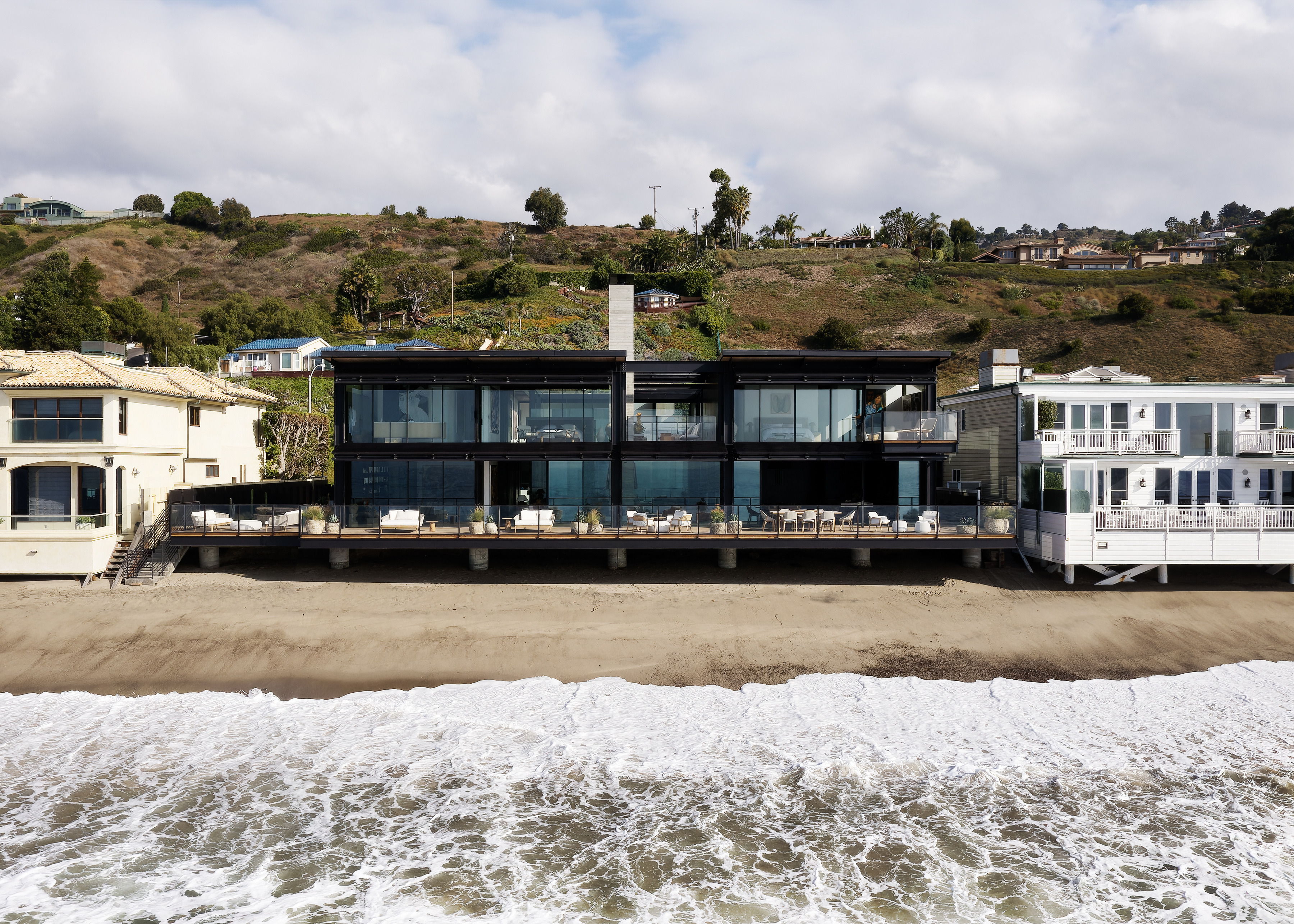
Located in Malibu along the Pacific Coast Highway, Carbon Beach House frames a responsive oasis oriented toward the views and sounds of the ocean. The home sits on a custom-designed, self-draining pier raised above the sand, resilient during high tides and storm surges while maintaining easy connection to the waterfront.
An opaque, unembellished concrete wall forms the property’s front elevation, buffering the home against traffic noise from the six-lane highway. A metal entry door creates a break in this solid façade to reveal a glass and steel stair topped by an expansive skylight, with views across the width of the house to the water beyond.
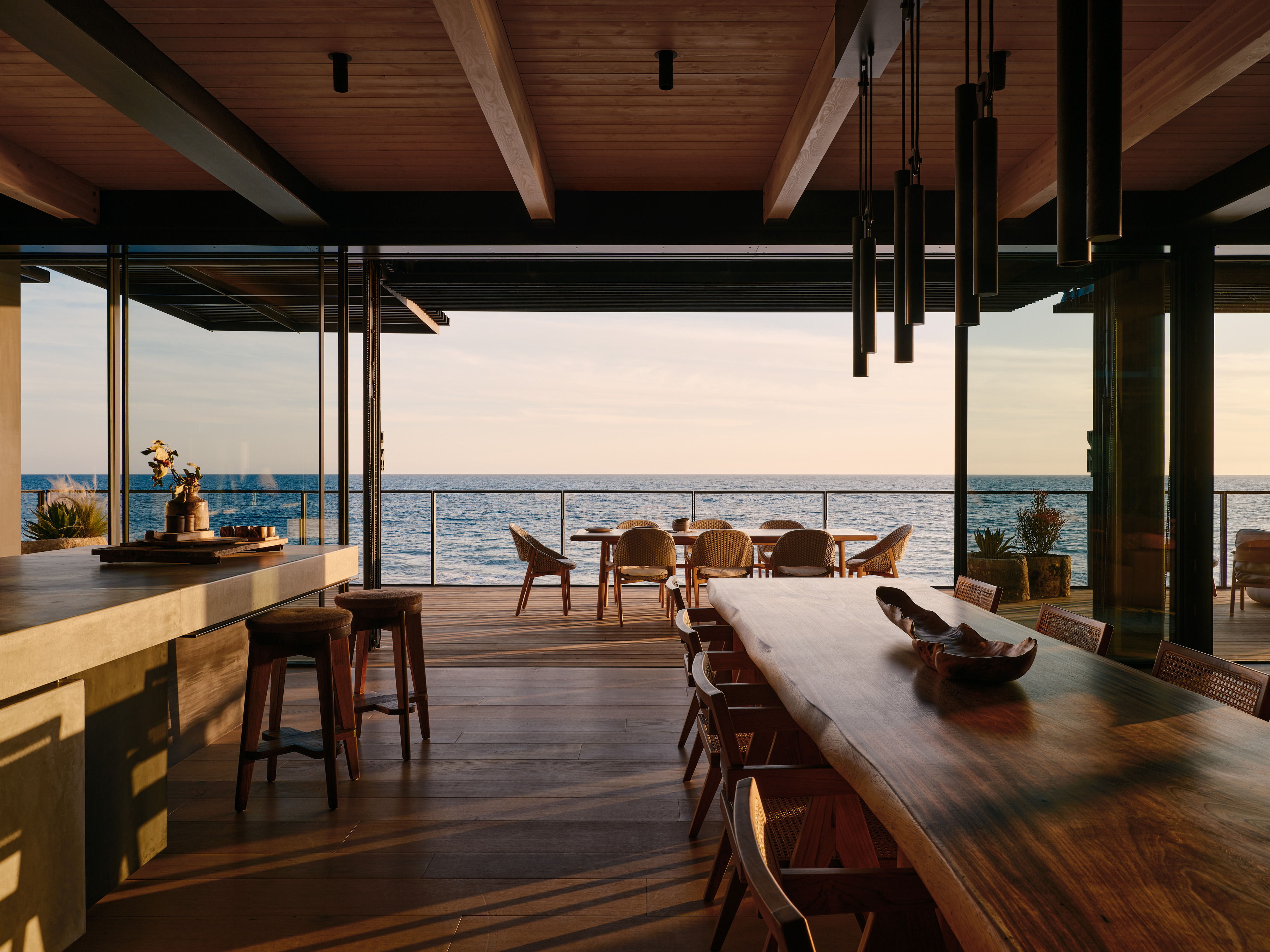
The home’s open-concept floor plan is organized around an interior courtyard and cactus garden that invites natural sunlight into the interior. Sliding window walls allow the flexible living, dining, and kitchen spaces to open completely to a generous exterior deck and ocean beyond. Kinetic, horizontal louvers along the home’s southern, ocean-facing façade allow residents and their guests to manage their desired level of solar exposure, as well as providing privacy from the public beach and fully enclosing the house when unoccupied.
The main level’s refined, industrial palette of concrete and black steel transitions to a more warm and rustic expression upstairs, with wood floors and exposed timber beams in the beach-facing primary and secondary bedroom suites. These organic materials and framed view corridors throughout the home’s private zones further link the experience of Carbon Beach House to its surrounding natural landscape.
DALARÖ HOUSE
Dalarö, Sweden
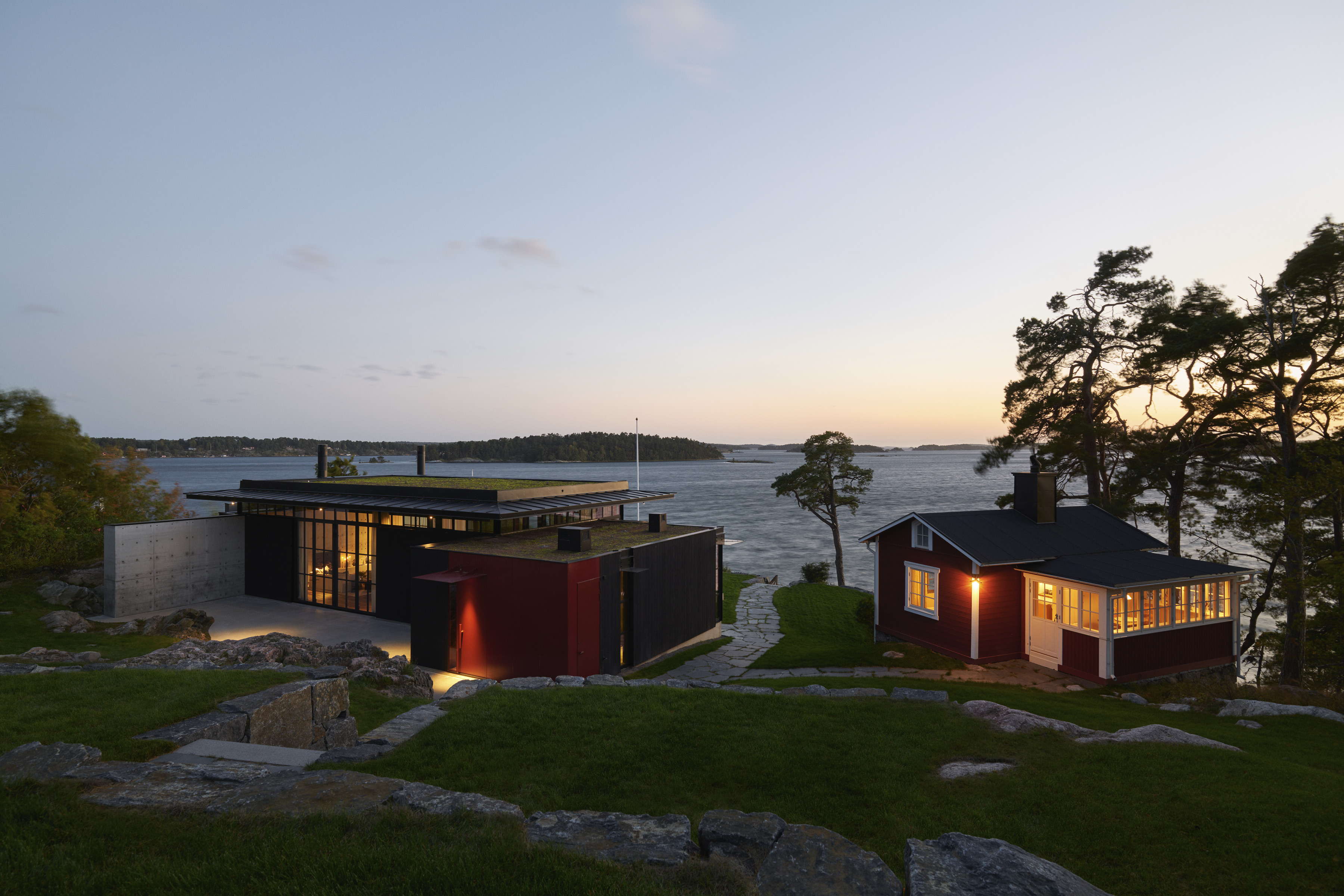.jpg)
Located in one of Stockholm’s prime holiday destinations, Dalarö House creates a cosy summer retreat that is sensitive to the surrounding landscape. Gently nestled into the hillside, the home is approached from above via a flagstone pathway, acting as a waypoint in the journey to the water and docks below.
The home’s core volume encompasses a great room and open kitchen, with bedrooms and bathrooms occupying either end of the bar. Here, oak floors, casework and ceilings complement exposed concrete walls and add to the feel of a weathered beach house. Clerestory windows invite natural light deep into the home to foster a bright interior experience. Residential storefront glazing offers panoramic views of the rocks and water below and enables the dining room to spill onto the terrace, embracing an easy flow between indoor and outdoor living areas. A feature concrete wall, unique for this region, anchors one side of the great room; the mass of the wall flows from exterior to interior and back outside, framing an outdoor shower as well as interior and exterior fireplaces.
A natural outcropping of granite frames and embraces Dalarö House, with part of the home tucked into this formation. Hardscaping surrounds and intersects with the rock, making it as much a part of the experience as the prospect views. Ties to the landscape are further strengthened by the extensive use of natural elements, such as pine siding with a traditional Scandinavian finish and a green roof.
Dalarö House shares its property with the historic Strindberg Cottage, the one-time residence of Swedish writer and painter Johan August Strindberg. Although the structures speak different architectural languages, the entry sequence of Dalarö House echoes the colour of the cottage. Known as falun red, this local pigment is used throughout the region’s villages and homes. The west wing of the new home was also shifted back to create a corner window, framing a south-facing view of the historic cottage.
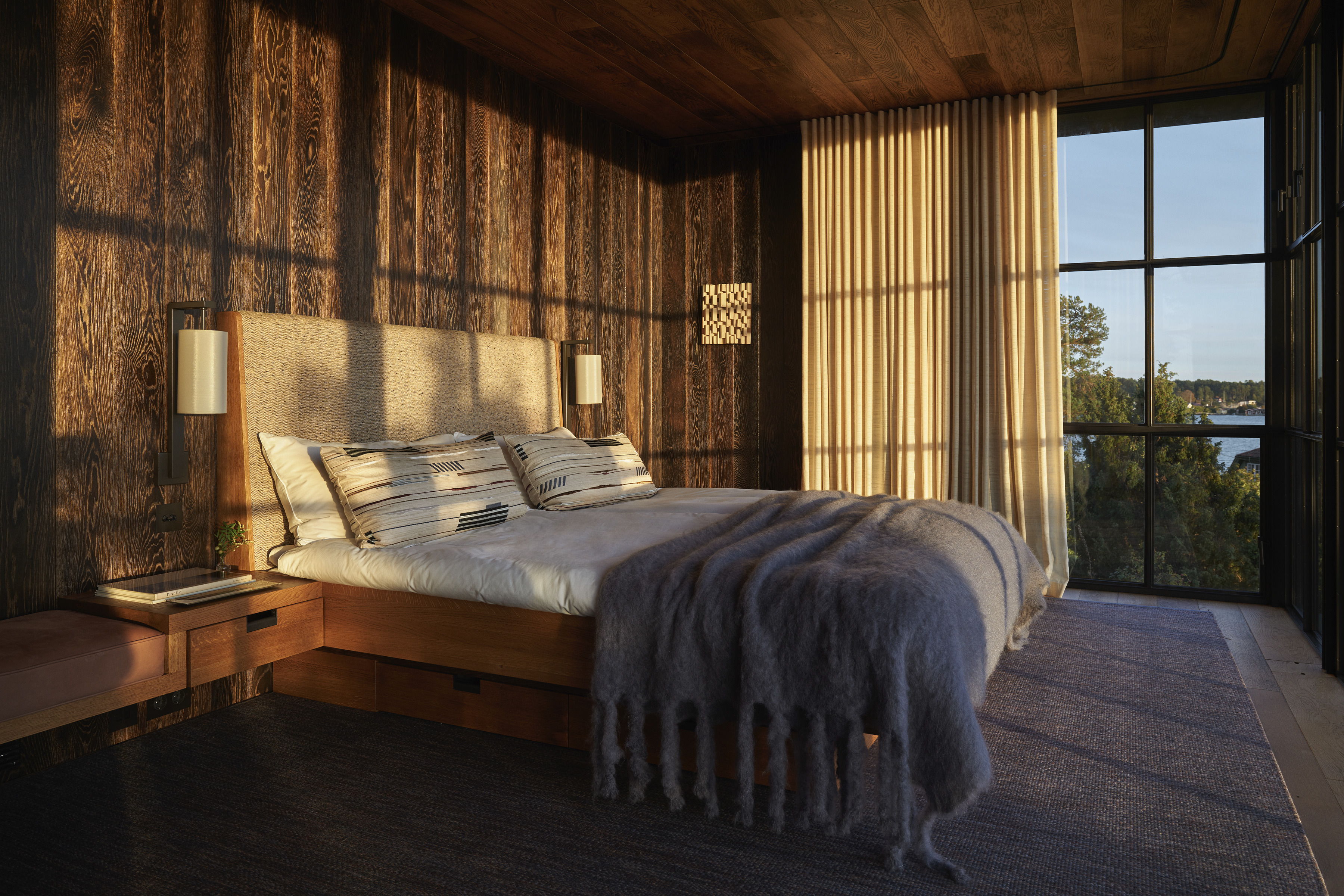
HALE LANA
Kona, Hawaii
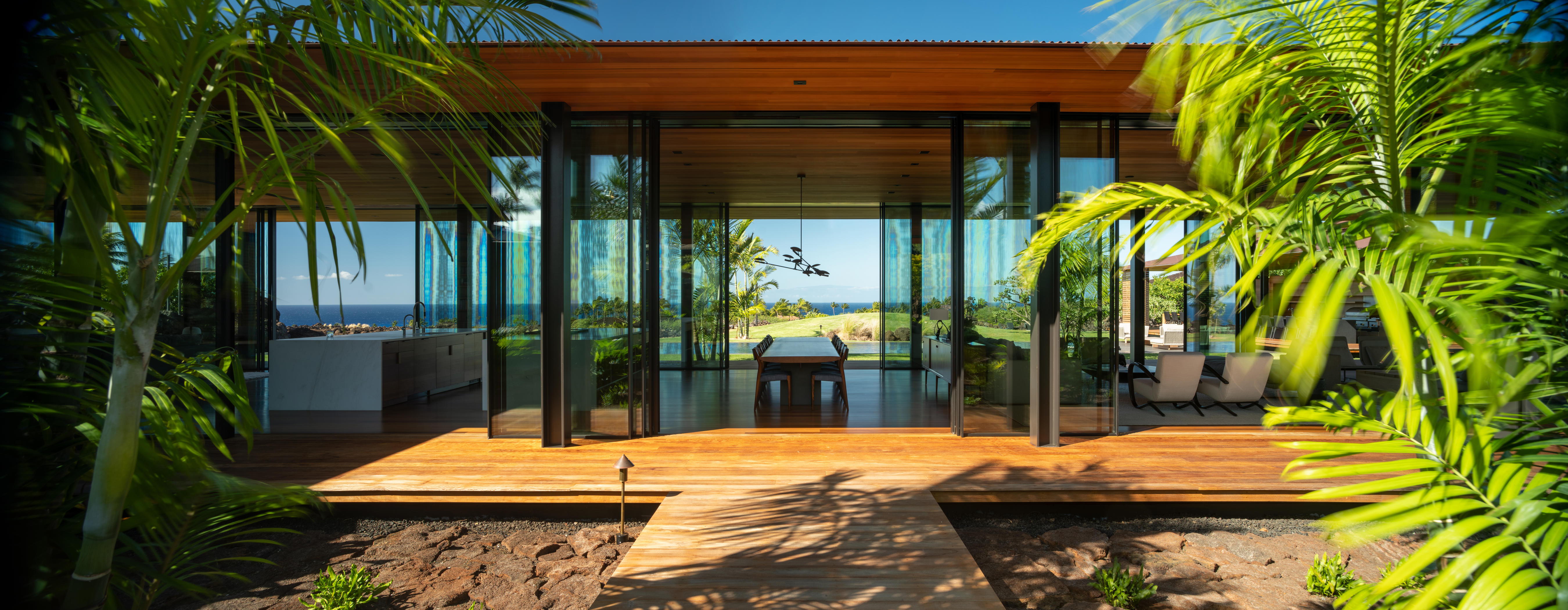
This family retreat on Hawaii’s Big Island takes the form of several canopy-like pavilions dispersed around the site, linked by elevated wooden lanais and a series of gardens. The home takes a position at the ecotone line between the heavily landscaped area, and the expansive ocean views which stretch to Haleakalā volcano on nearby Maui. The home’s name, Hale Lana, translates to “floating home” – the client called it this because a key design goal was a high degree of transparency between inside and outside.
Cantilevered double-pitch roofs in the Big Island style create deep canopies that encircle the buildings and their lanais, allowing the pavilions to open completely to ocean breezes while protecting from solar gain. These canopies combined with a high degree of glazing throughout create the sense that the architecture is floating over the landscape. Operable shutter screens let the family tune each building to changing environmental conditions, adjusting to the desired degree of sun, air and privacy. At Hale Lana, there is almost a nonexistent line between inside and outside, allowing the family to feel fully integrated with the Hawaiian climate and landscape.
BILGOLA BEACH HOUSE
Sydney, Australia
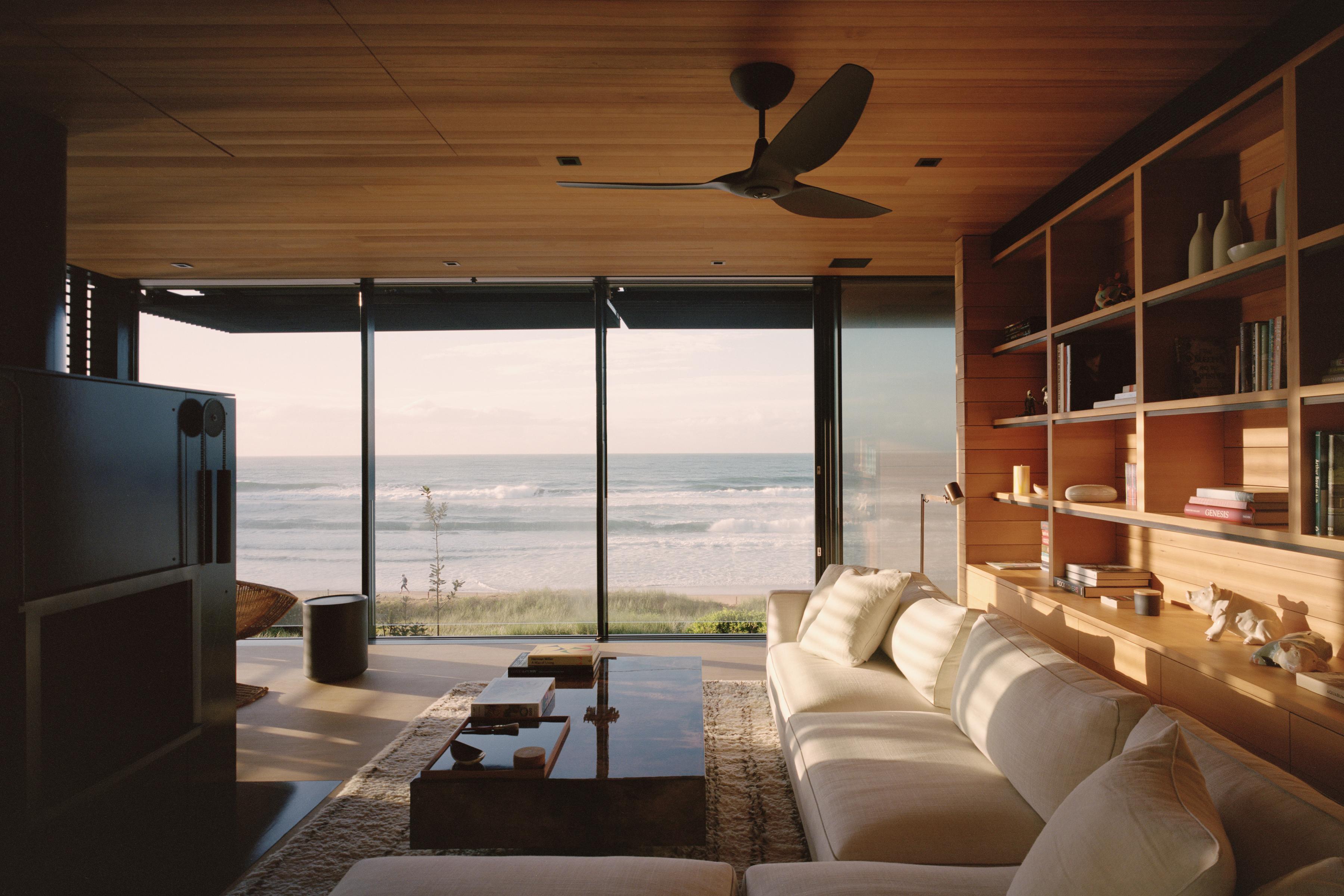
Nestled in the sand dunes of Bilgola Beach, this flexible family home is located on the northern coast of Sydney, Australia. Passing through palm trees and Norfolk Pines, the site’s entrance leads through the solid volumes of the home’s main and guest wings. Upon approaching the front door, the view opens up to the sand dunes and beach beyond.
Responding to the beachfront environment of its headland site, the home is designed to withstand Australia’s dramatic climate conditions, where harsh sunlight, high winds and flooding are common. The structure is set on concrete piles, allowing sand and water to move in and out beneath the building. At the same time, the design allows the family to connect with the natural environment, with shaded retractable window walls that merge inside with outside and provide passive ventilation. An interior courtyard brings filtered daylight into the core of the home, where a central water feature helps to cool the air.
The colour of the home’s board-formed concrete walls references the colour of the local sands, relating the architecture to its site and helping it merge with the natural condition of the headlands as it weathers over time.
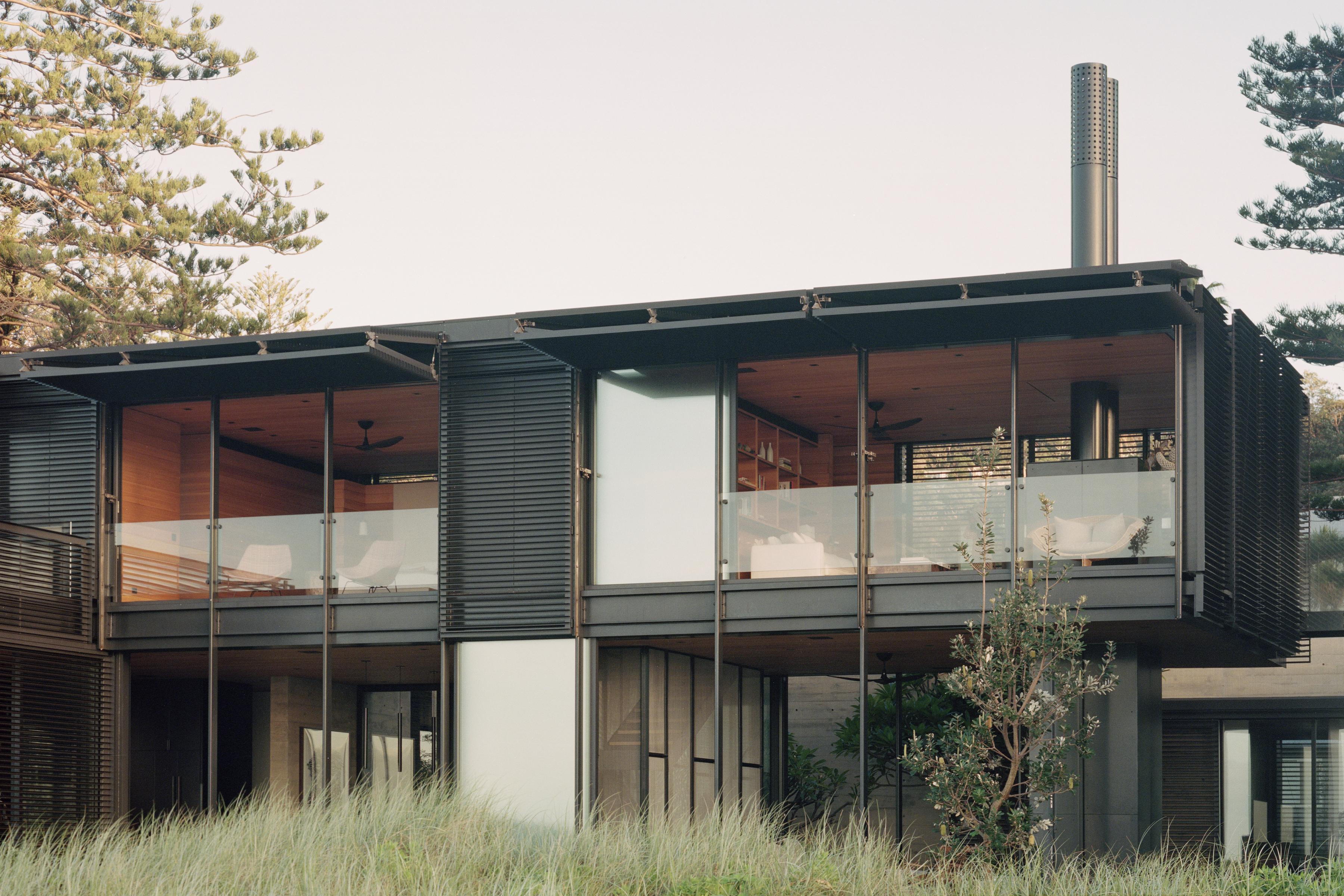
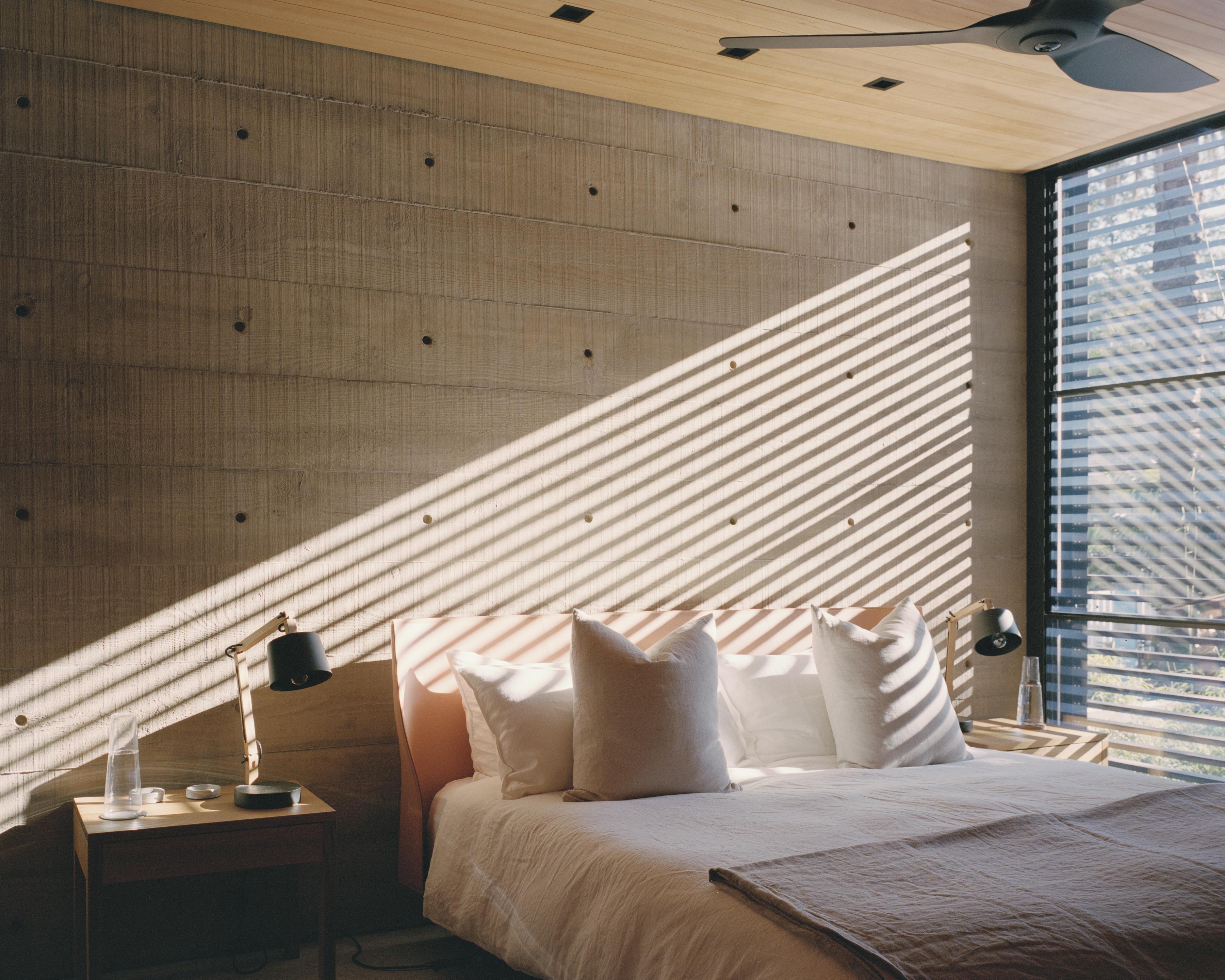
WATER CABIN
Seattle, Washington
Located in a floating home community on Portage Bay, just south of the University of Washington, Water Cabin establishes a cabin sensibility in an urban environment. Low to the water and small in stature, the home creates a platform from which to enjoy and engage with the surrounding waterway. A delicate galvanized steel structure supports generous roof planes and large areas of glazing that open to dramatic 180-degree views and blur the boundaries between indoor and outdoor spaces.
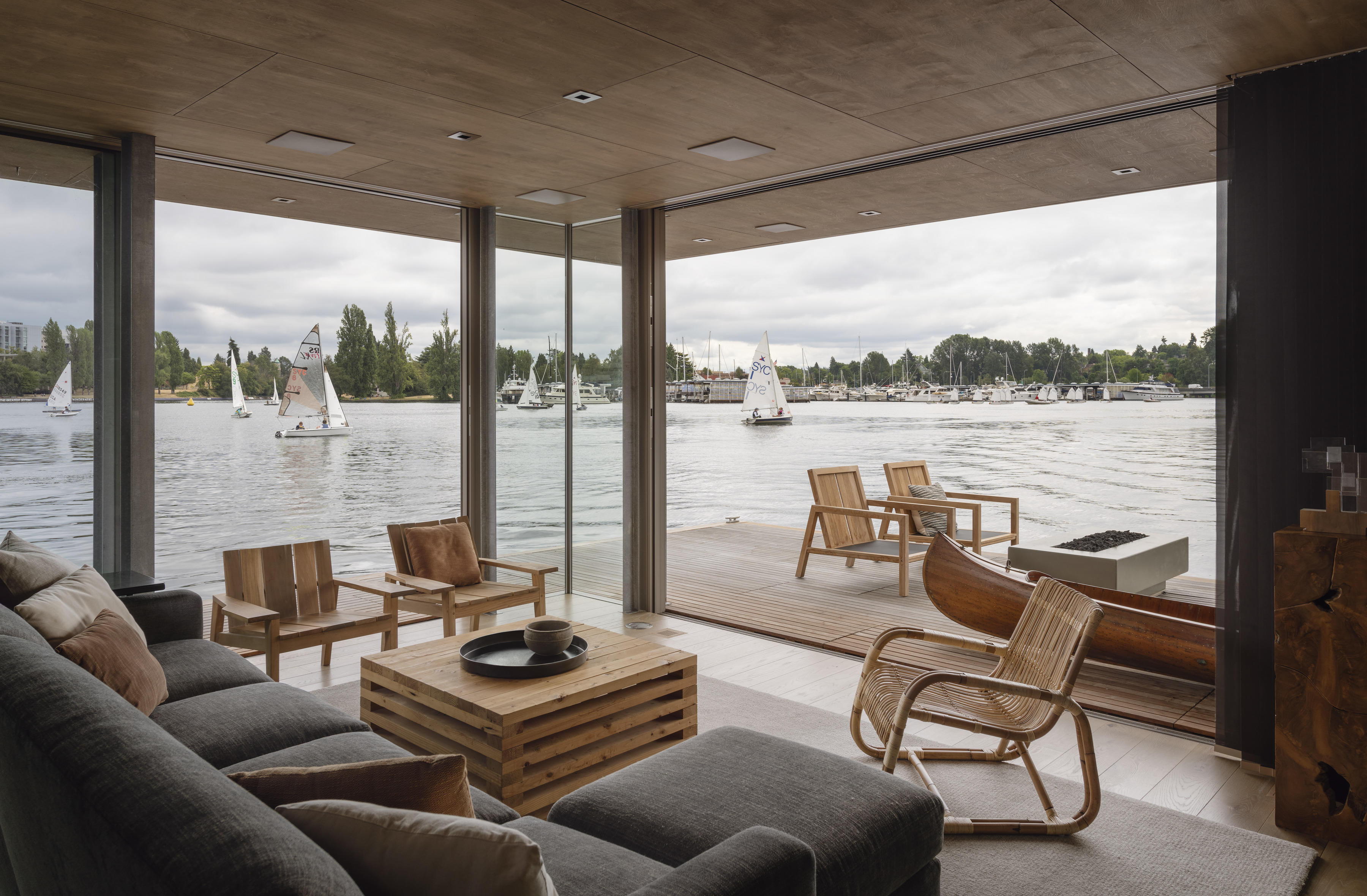
The home’s interior program is thoughtfully arranged across two levels to maximize connections to the surrounding marine environment. On the lower level, an open living space combines dining, kitchen and office functions, with a hidden murphy bed for guests. A glass corner and large sliding doors connect this space to exterior patios with rich ipe wood decking, where large roof overhangs support year-round usability. The master suite on the upper level frames prospect views to the water and creates a cosy lookout, set back into the home’s footprint, for a sense of refuge. A roof deck and container garden continue the indoor/outdoor porosity established on the ground level, extending the bedroom outside.
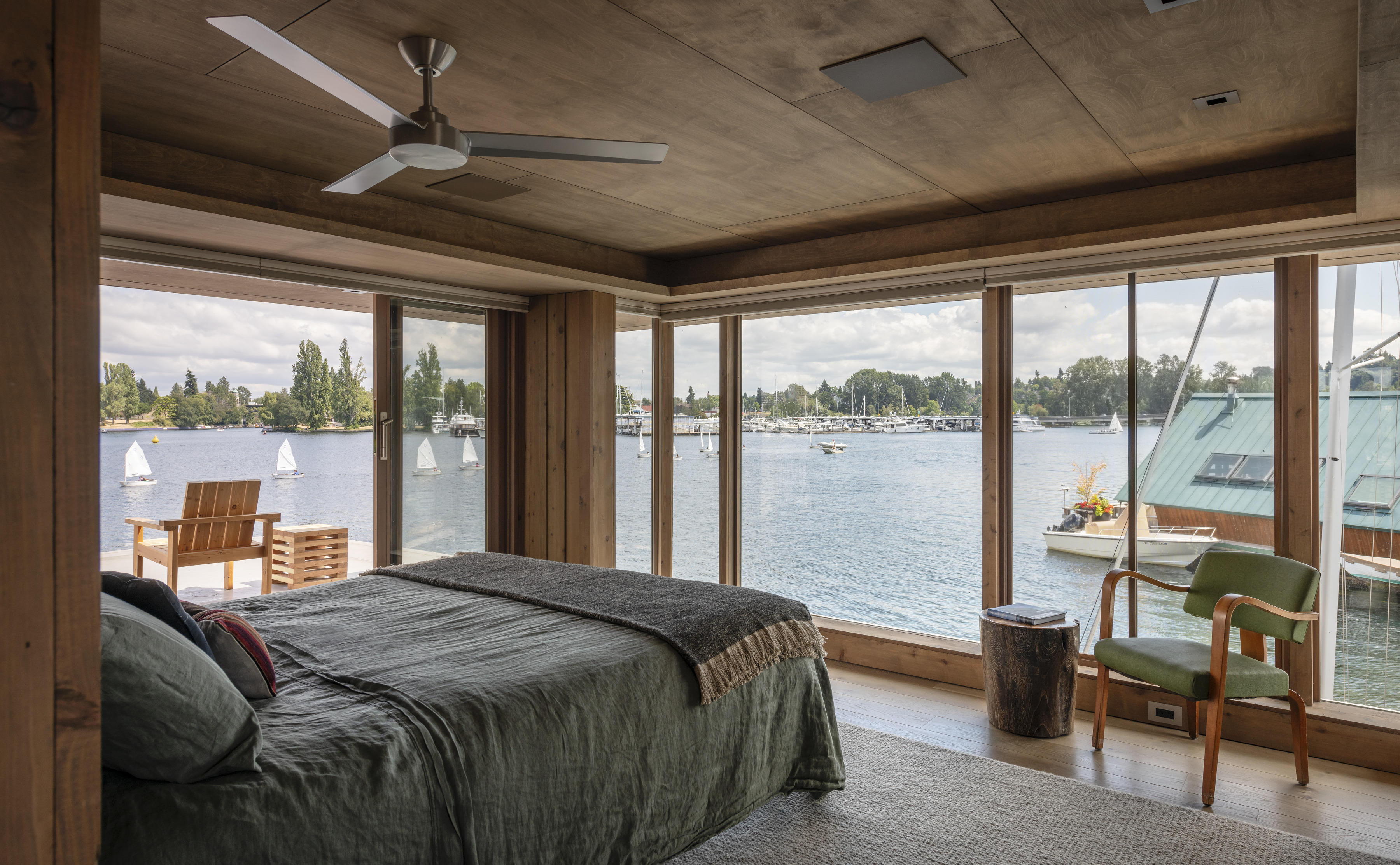
Water Cabin’s materiality draws inspiration from the weathered informality of a cabin. Lightly stained knotty western red cedar exterior siding will weather over time with minimal maintenance. The siding’s thin, vertical wood slats are arranged in an irregular articulated pattern, recalling the random composition of trees in a forest. Durable, low-maintenance metal elements like galvanized steel and flame-sprayed zinc nod to the demanding marine environment. These metals will complement the colour of the siding as it silvers with age, as well as the shifting blues and greys of the surrounding bay.
Wood continues to feature heavily throughout the home’s interior, with warm oak flooring and casework balanced by cooler silver and black metals. Russian birch plywood ceilings extend to exterior soffits, further breaking down barriers between indoor and outdoor spaces. Knotty wood wall finishes in the main stairwell – which also acts as a lightwell to capture natural daylight – and master suite likewise weave exterior materials into the home’s interior. This informal, low-contrast interior supports a sense of the home as an oasis, despite its location in a bustling community.
