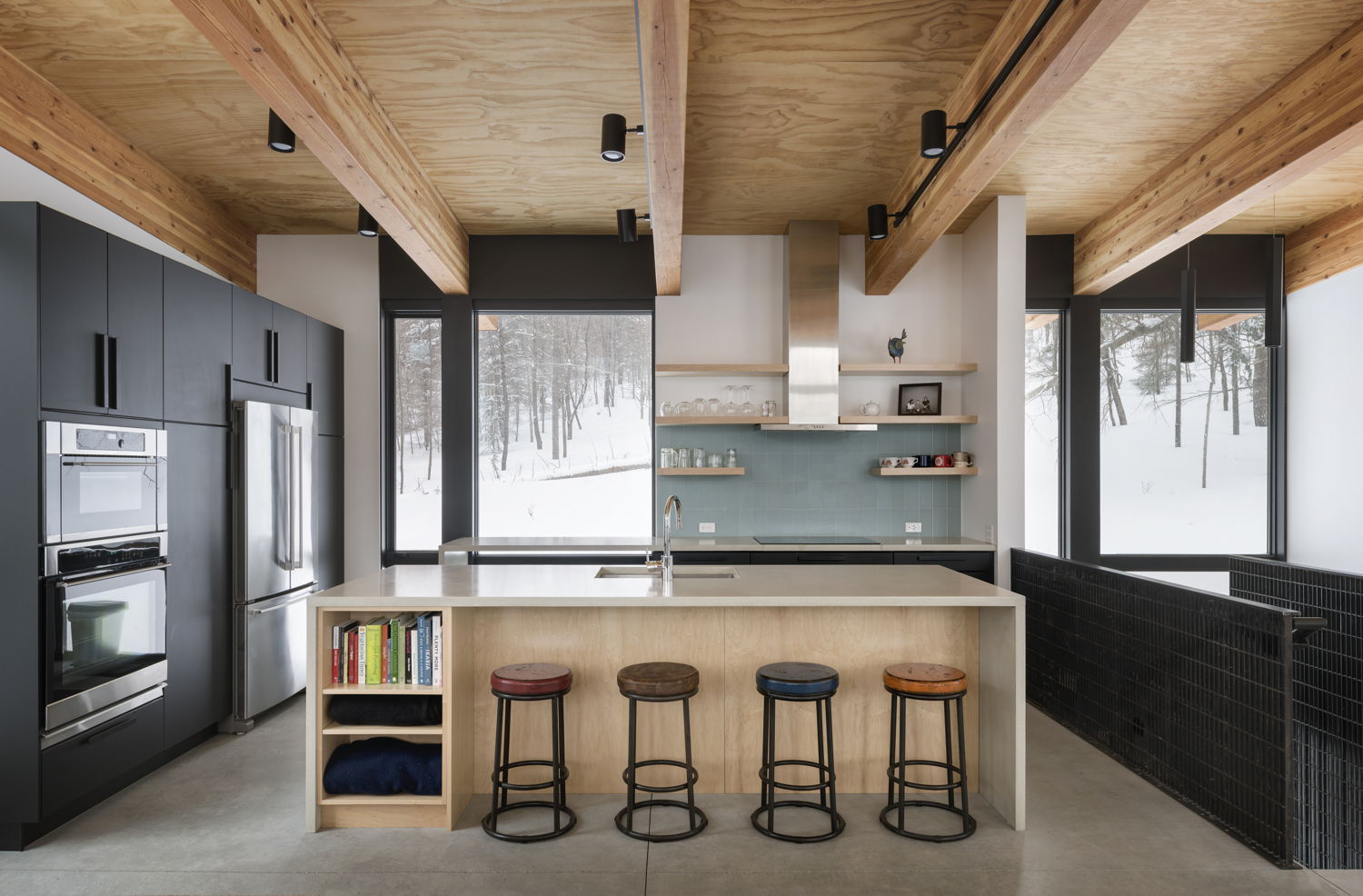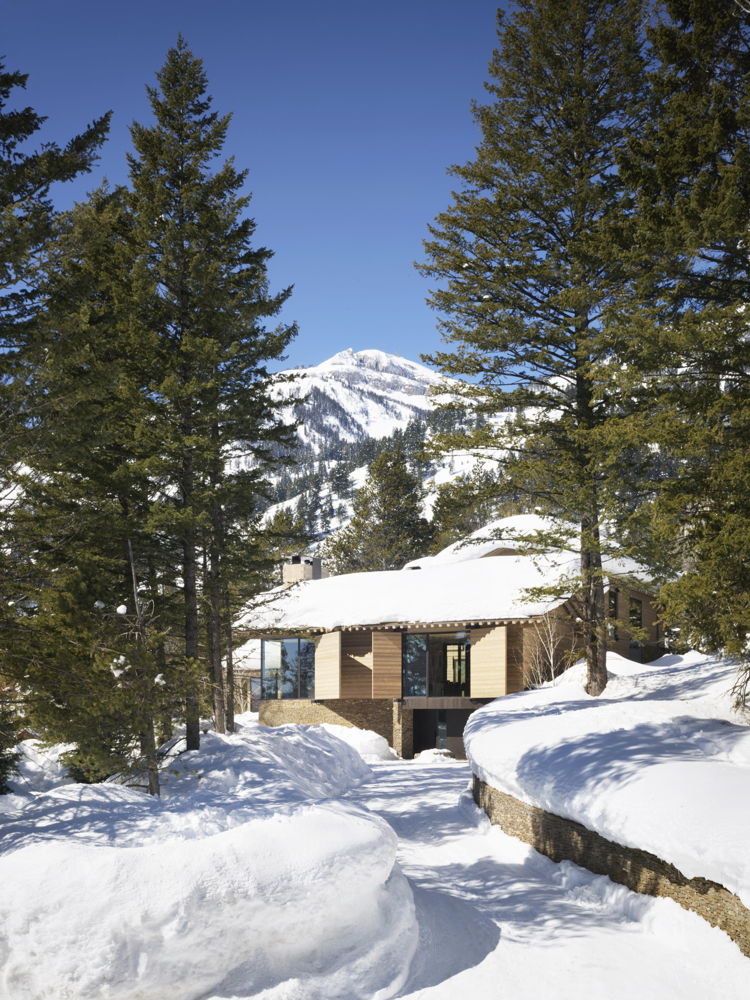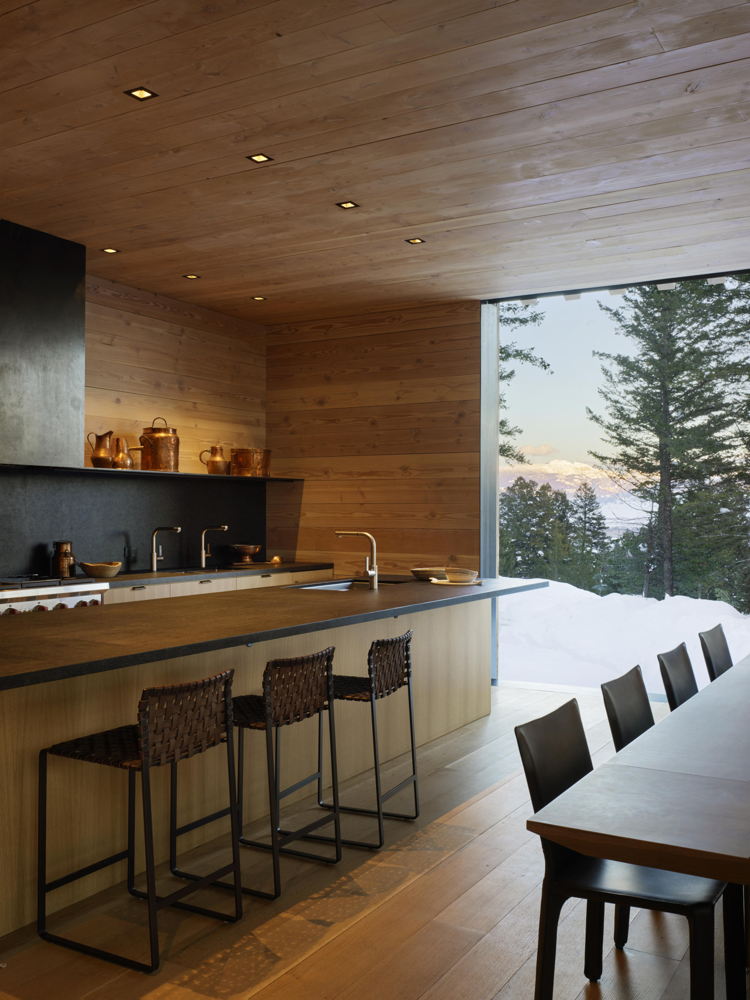Olson Kundig - Houses in the Snow
September 2, 2022

ANALOG HOUSE
Truckee, California
Designed in collaboration with the client – an architect based in Truckee – Analog House celebrates a rugged, high desert site populated by ponderosa pine, manzanita and exposed basalt. The home’s footprint meanders through the understory, deliberately shaped to preserve existing specimen trees and create a protected internal courtyard. Extensive transparency and clerestory windows throughout the home provide access to views and daylight, while numerous indoor/outdoor connections link occupants to their surroundings, an important consideration for this active family.
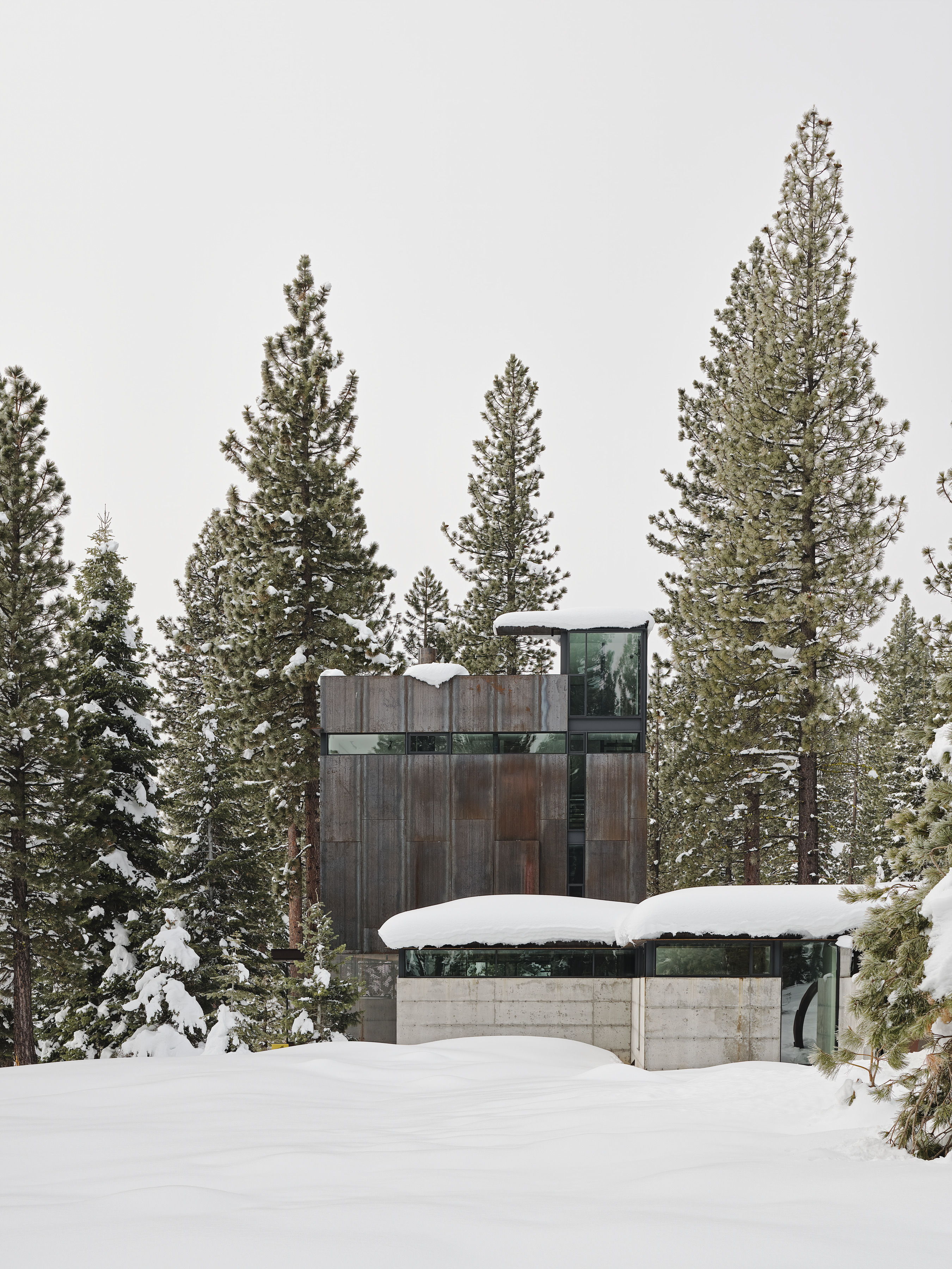
The interior palette features concrete and steel, punctuated by kinetic devices that engage both the built environment and natural context. Just inside the home’s entry, a steel mesh stair wall works with upper-level clerestory windows to invite daylight into interior spaces while providing visual and textural interest. The powder room sink references Japanese bamboo fountains, also known as sōzu, reimagining a standard off-the-shelf shower valve as a unique, gravity-responsive faucet. Dining room lights hang from custom bent steel armatures that organize and conceal electrical cords. Bridging the kitchen and exterior wrap-around porch, a custom fireplace can be converted to an Argentinian grill via hand-cranked mechanisms.
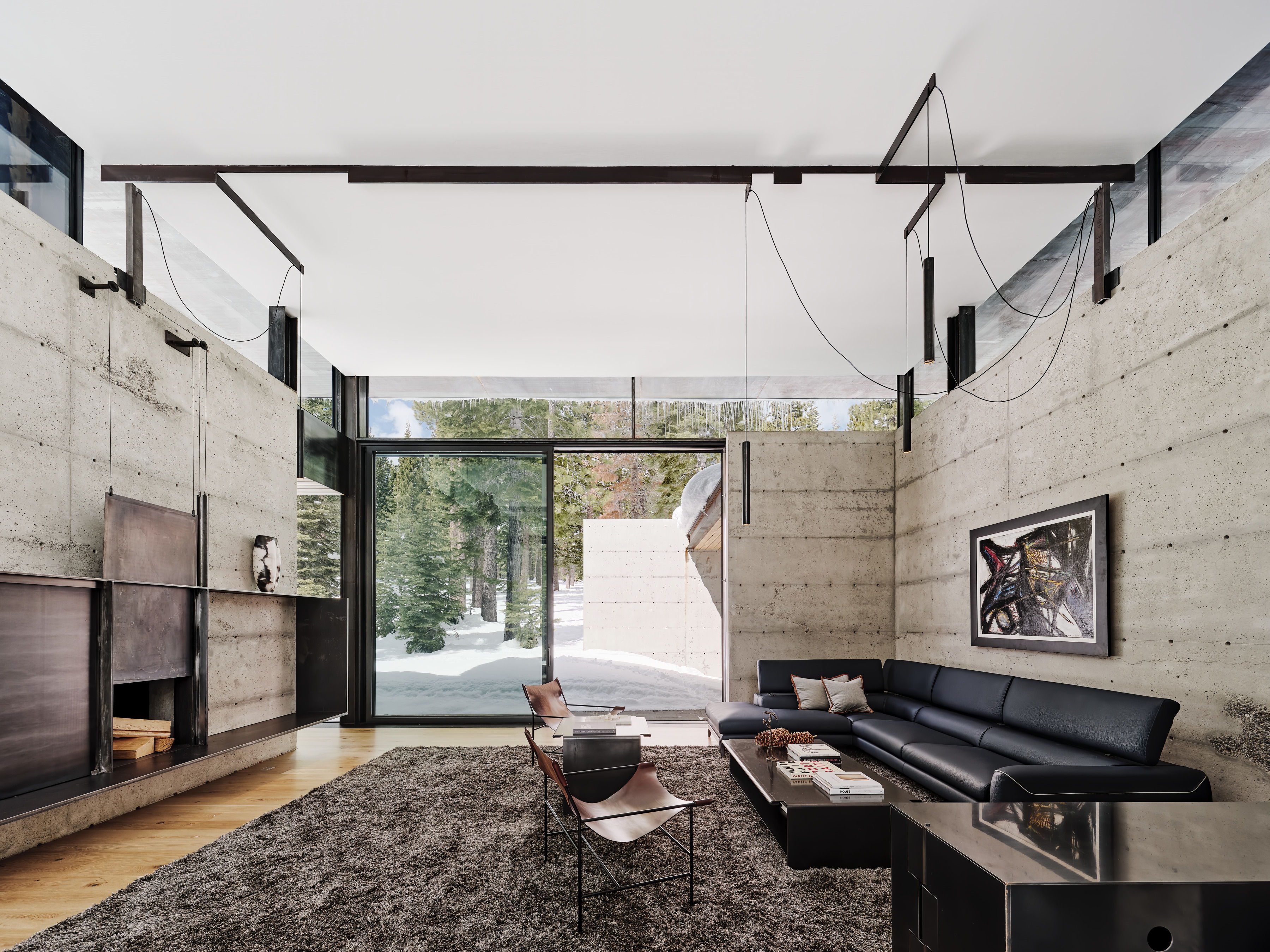
The glass-walled “forest hall” connects the kitchen and dining wing to the living room and master suite through a tree-lined procession with views to the surrounding woods on all sides. Clerestory windows line the living room, suffusing the space with natural light, while a cantilevered steel roof provides cover for an exterior patio. A discreet entry leads into the master suite, which includes an intimate sitting room, open casework closet, sleeping area and bath. The custom bed, designed by the client, faces the trees, while the master bath incorporates a private slot view as well as a protected courtyard.
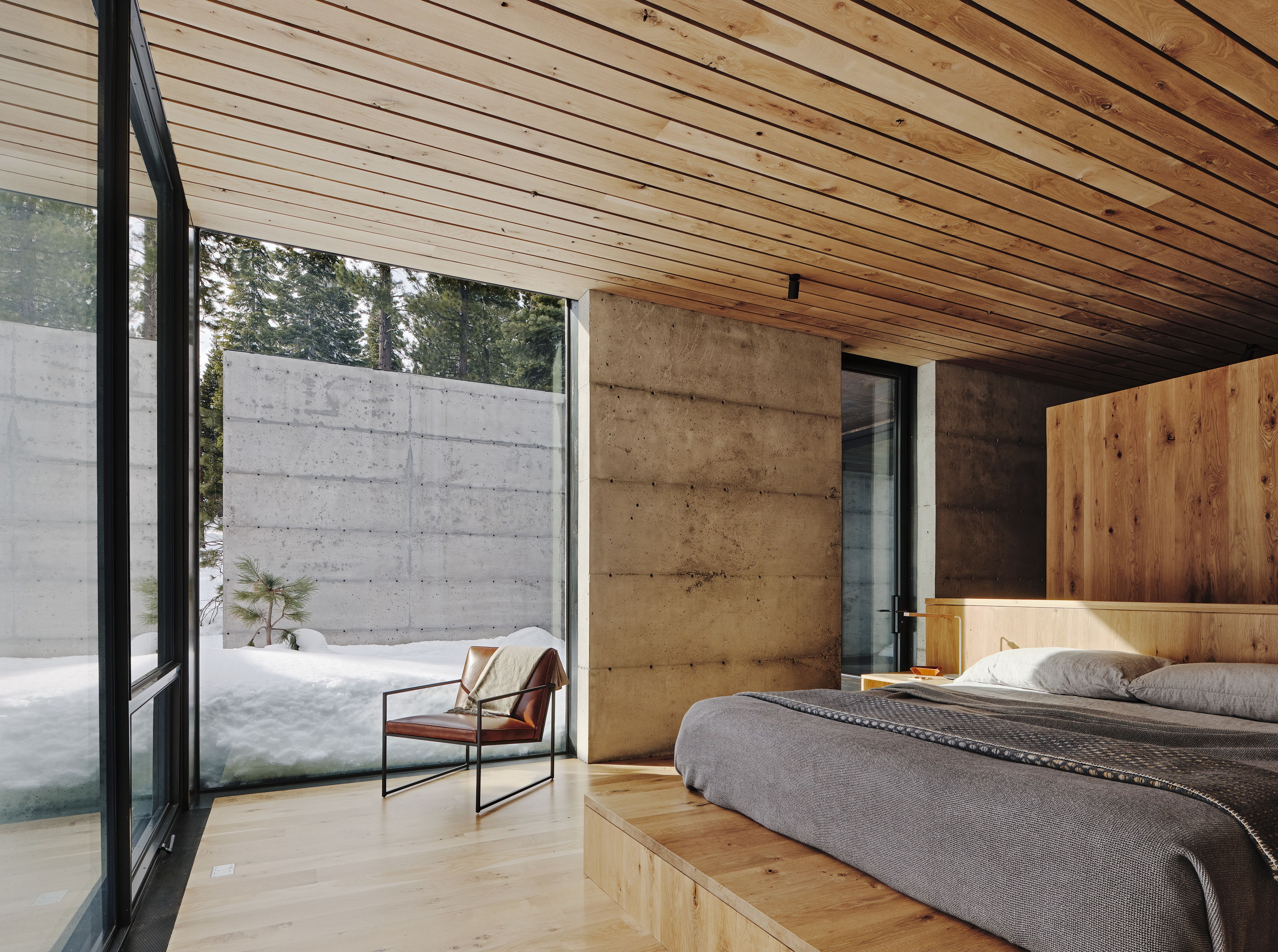
The “treehouse,” a three-story tower, rises above the main volume of the home. Solid steel cladding grants privacy to the tower’s street-facing north side, transitioning to large areas of transparency on the other sides of the tower, which are protected by year-round tree cover. The treehouse provides bedrooms and attached baths for guests as well as a roof-top deck with views to Northstar Ski Resort.
VERMONT CABIN
Stowe, Vermont
This compact cabin in rural Vermont emerges from its hillside site, rising into the white pines and maples to establish an intimate gathering place in the trees. Intended to bring family members closer to one another and to the forests of central Vermont, where the family has owned land for generations, the cabin’s 750-square-foot footprint is an efficient and economical framework for the family to experience the heavily wooded landscape. An elemental material palette of steel, wood and concrete draws inspiration from the untouched wilderness all around.
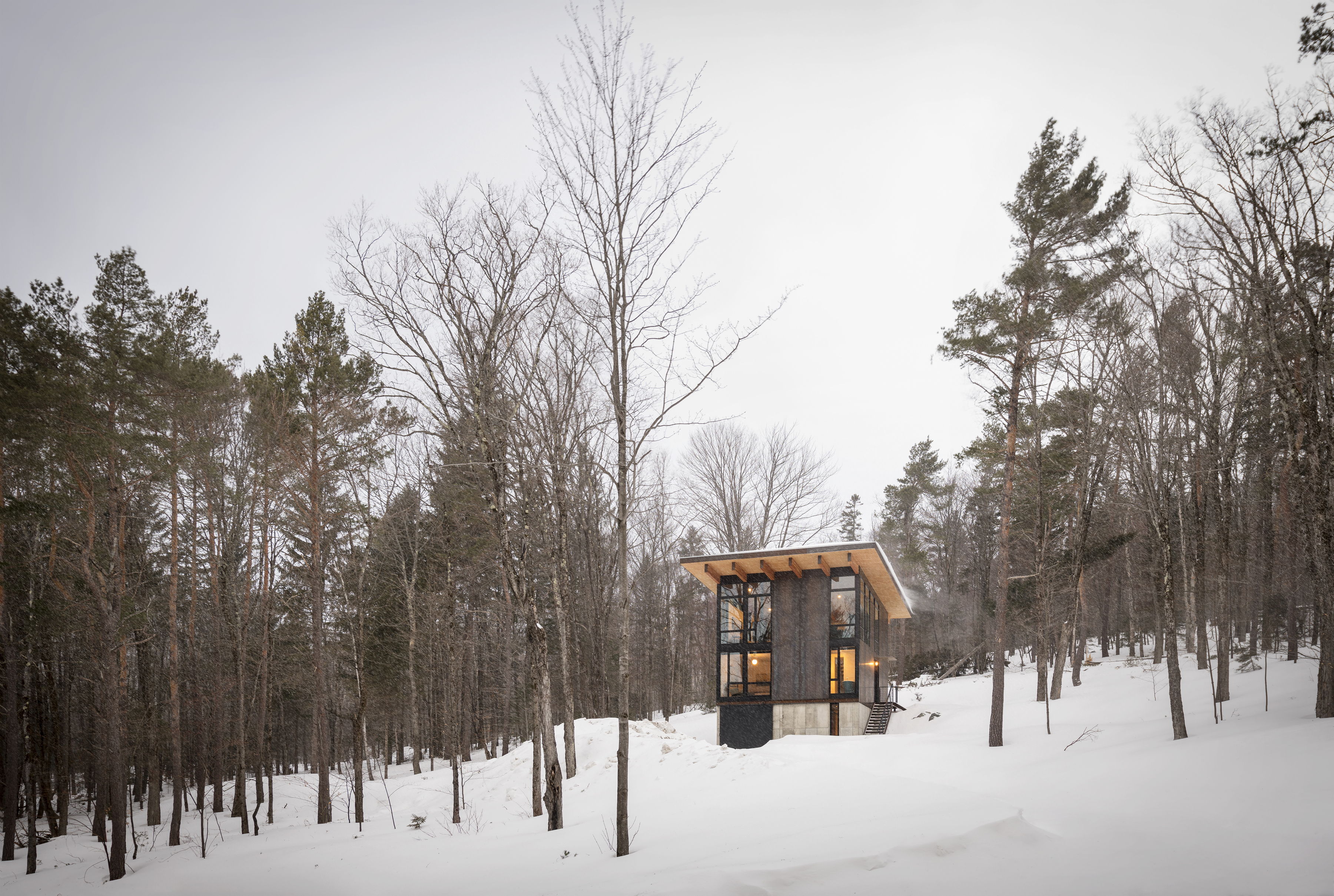
The cabin is composed of three levels: the lowest portion nestles into the site and contains a garage that doubles as a game room, as well as a single bedroom and powder room; the middle portion consists of the main entry, two small bedrooms and a bathroom; and the top level is one large living area. Locating the main living spaces on the upper level maximizes views of the Green Mountains to the west and the Worcester Range to the east. A single continuous stair of steel and maple hardwood connects all three levels.
Inside and out, materials are left in their raw states, with weathering steel external siding and exposed timber ceilings. The site’s continuous slope and an external steel stair allow for dual entries on the lower and middle levels. Throughout, poured and cast concrete elements in the kitchen and bathrooms continue the cabin’s emphasis on straightforward, simple materials, with radiant heat incorporated in the concrete floors of the main living area.
STUDHORSE
Winthrop, Washington
Set in the remote Methow Valley, Studhorse responds to the clients’ desire to experience and interact with the surrounding environment throughout all four seasons. Riffing on the tradition of tents around a campfire, the parti of the building is three tents surrounding the central pavilion with family room and kitchen.
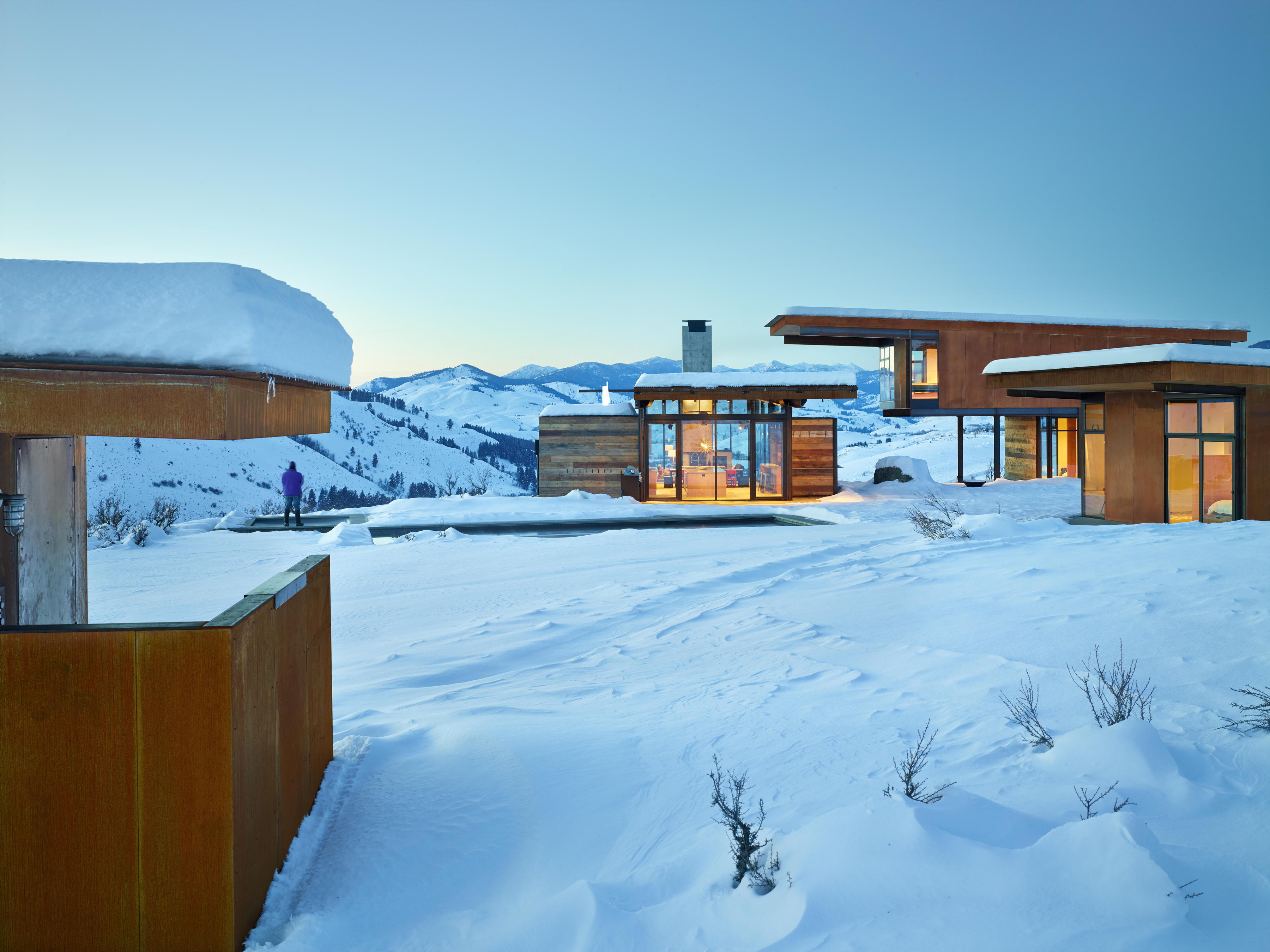
Four small, unattached structures are scattered around a central courtyard and pool. The 20 acre site is nestled in the northern portion of the 60-mile-long glacial valley and the buildings are arranged to frame carefully composed views of the surrounding Studhorse Ridge and Pearrygin Lake.
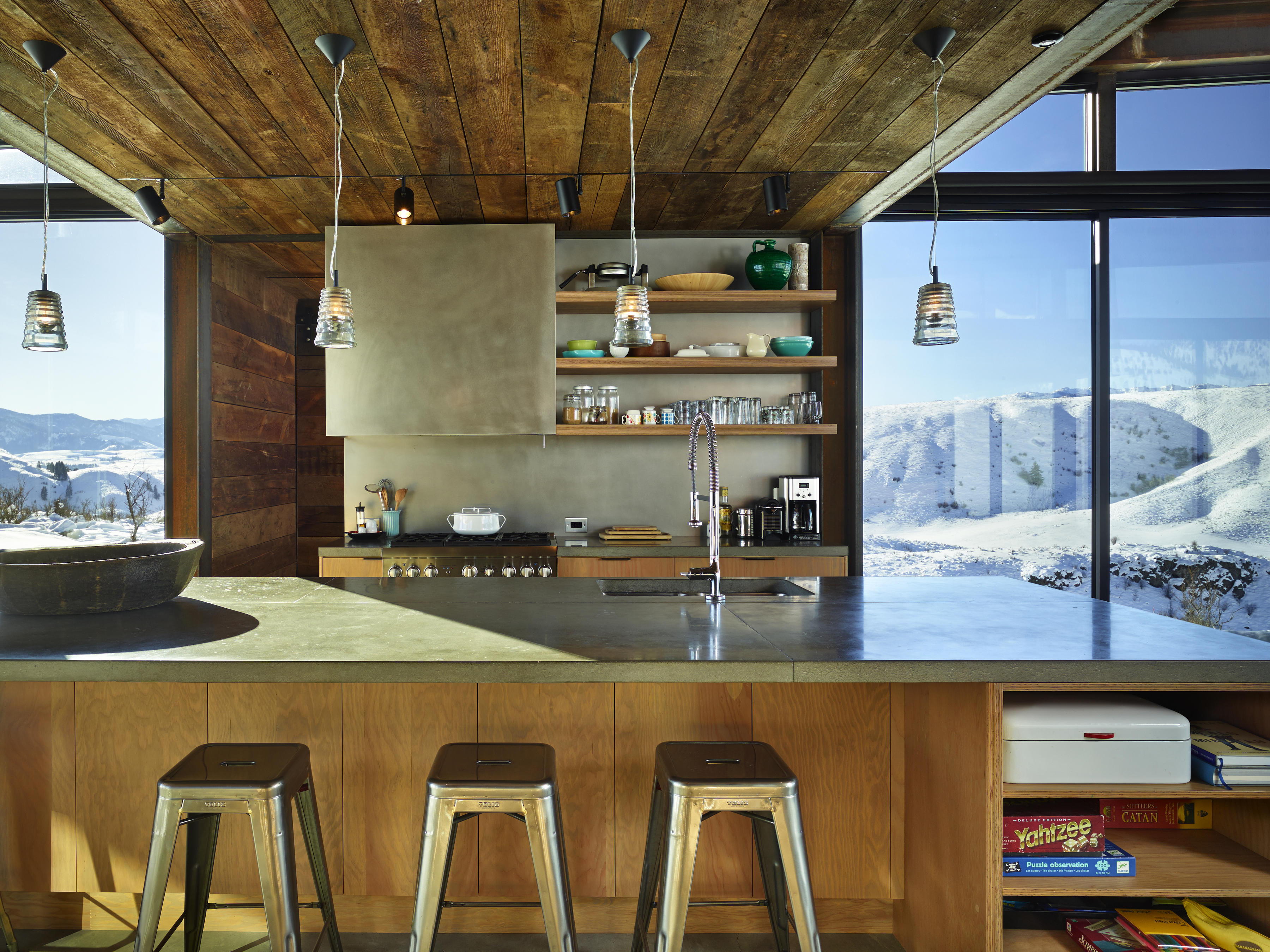
Studhorse exemplifies the architect’s belief that his job is to create an experience of place. Traditional boundaries between the built structure and its surroundings are purposefully blurred, forcing the clients to experience the site and nature. With the four buildings positioned to spill open to the central courtyard, the design is oriented toward family life and entertainment.
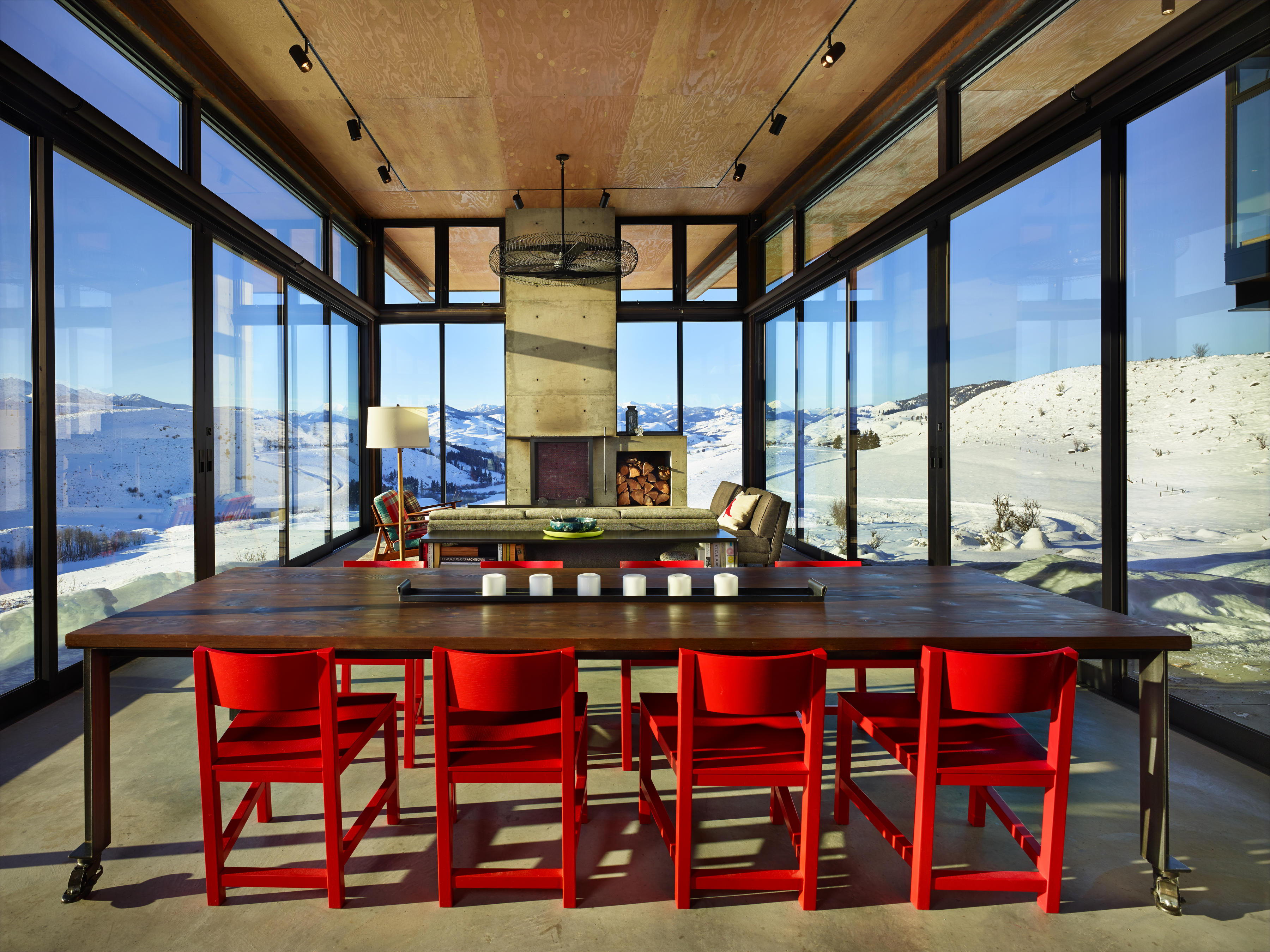
Public areas, including the family room, kitchen and bar are grouped together in the main ‘A1’ building. Private areas – the master bedroom, kids’ bedroom, and den – are more secluded in the ‘A2’ building. Guest rooms are connected to the buildings but isolated to allow for independent use. The sauna sits removed from the other buildings with a framed view looking out over the valley below.
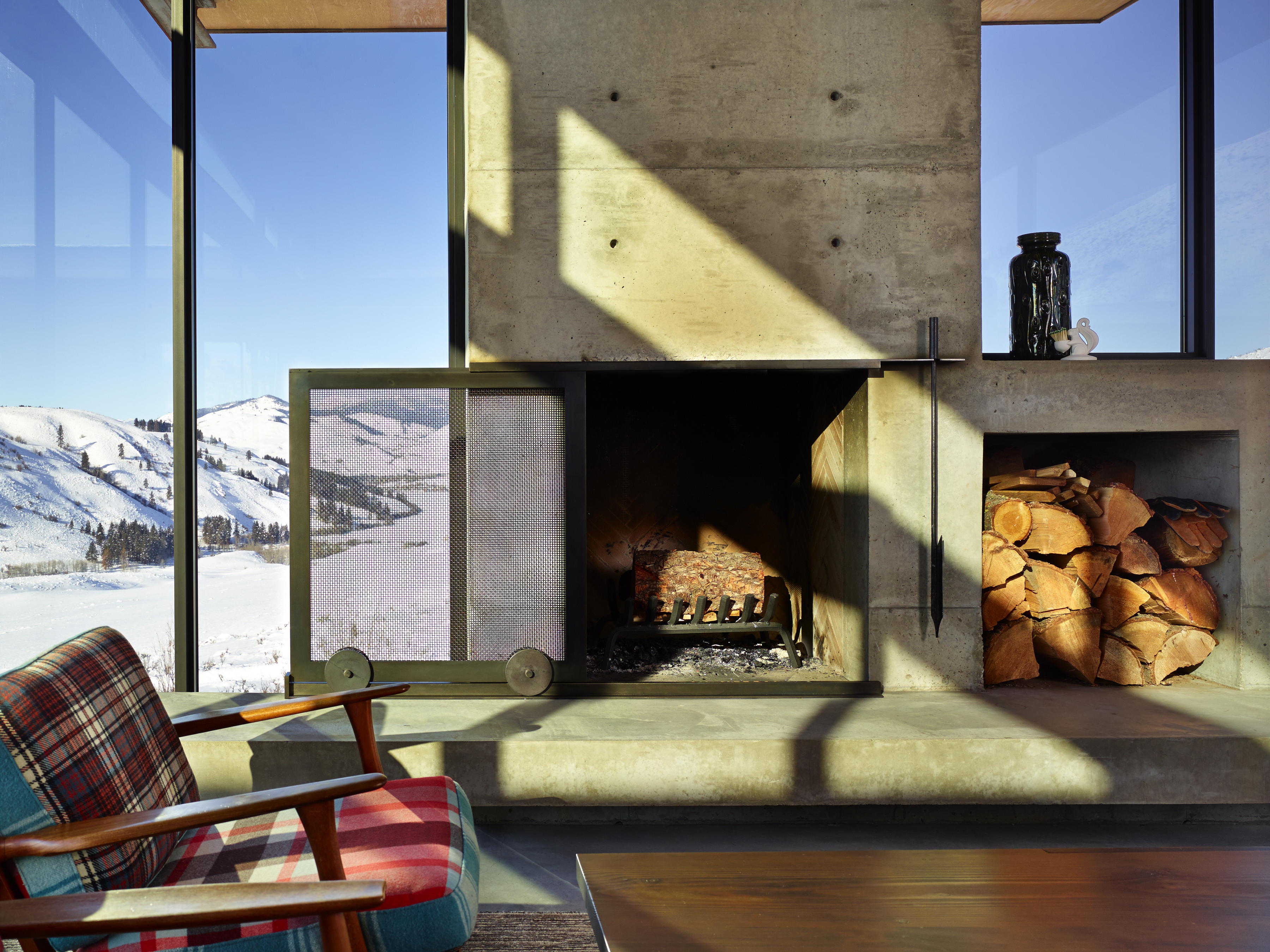
Tough building materials, mostly steel and glass, were utilized to stand up to the equally tough environmental conditions – from hot, fire-prone summers to winters with heavy snow pack. The wood siding used throughout the project was salvaged from an old barn in nearby Spokane, WA. The varying tones of the wood reveal its history and use. Over time as the wood and steel weather, the home will become more and more muted in appearance, blending into the landscape.
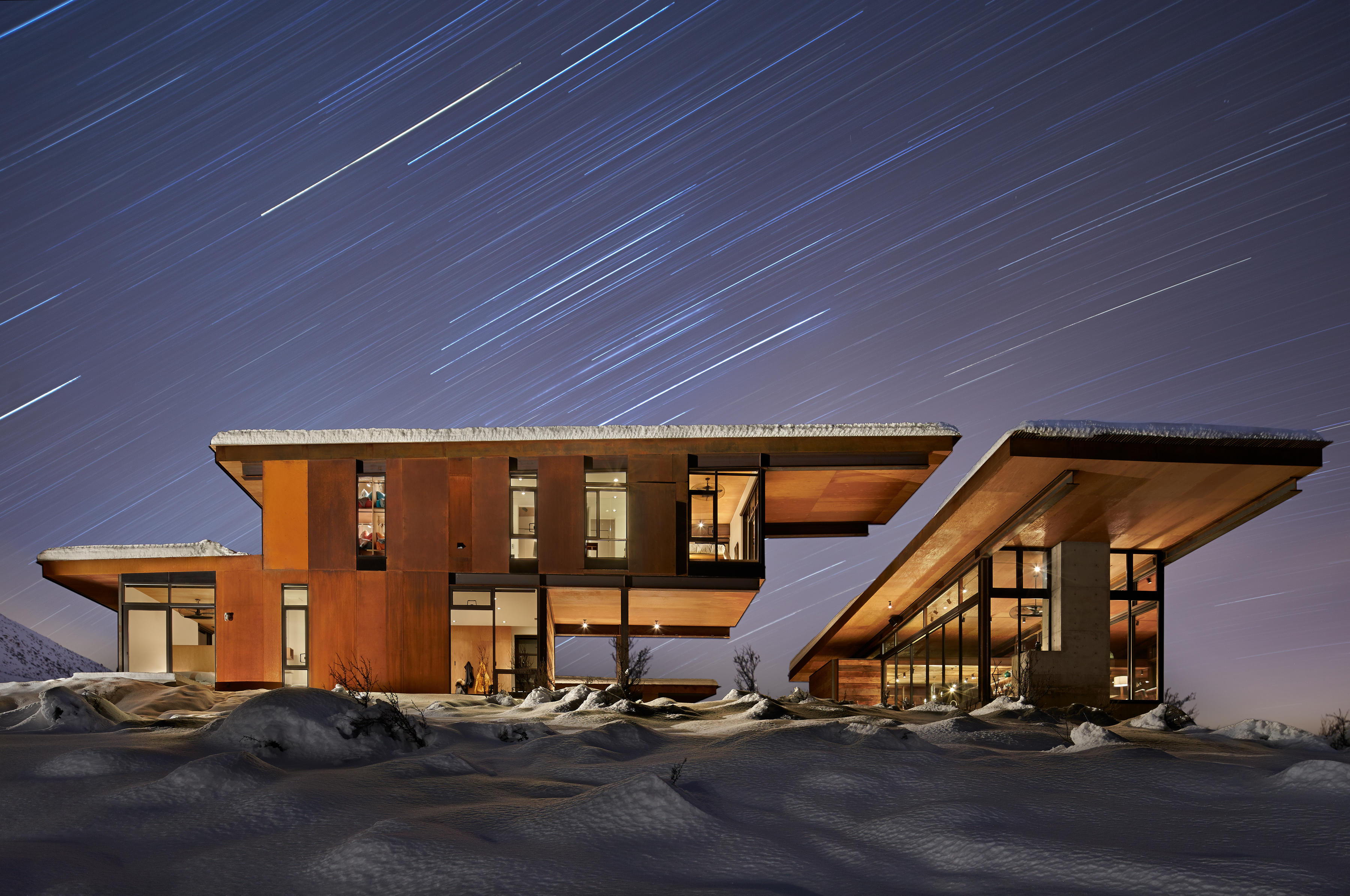
TETON HOUSE
Jackson Hole, Wyoming
Teton House is a mountain home that embraces the dramatically varied climate in Jackson Hole, which experiences all four seasons and extreme temperature fluctuations. The clients wanted a direct engagement with the mountain landscape and adventurous lifestyle of Jackson, but also the ability to shutter the home when away or during challenging bouts of weather such as extreme snowstorms. The result is a home with varying degrees of transparency that can open and close in response to Jackson Hole Mountain’s changing disposition.
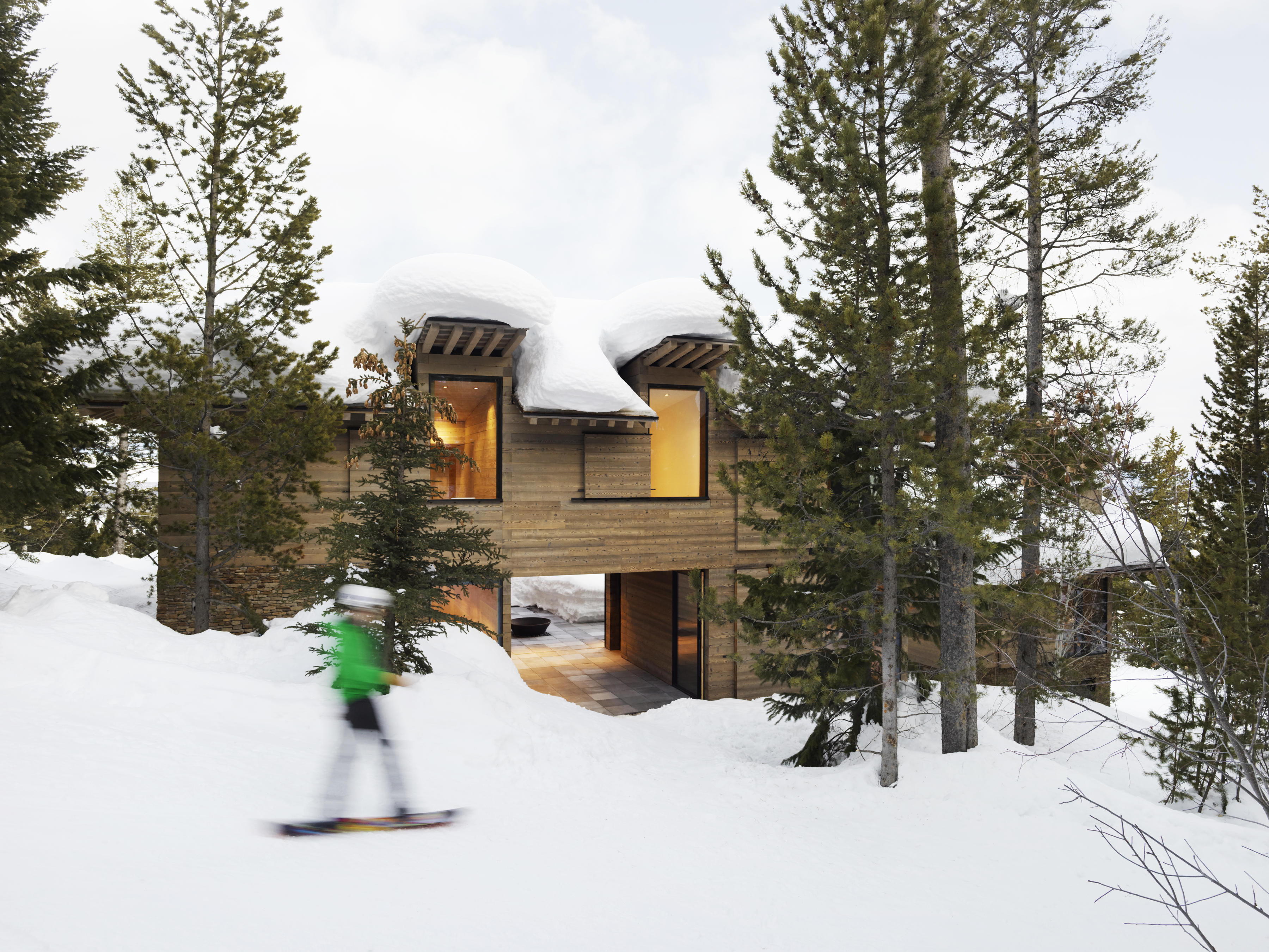
Large window walls on the main level allow for expansive mountain and valley views; a ski-in/ski-out element connects the home directly to several Jackson Hole ski mountains. When a more introverted and protective attitude is needed, an exterior wood shutter system allows the owners to close up the home via a hand-cranked pulley system. A detached guest hut to the west, which contains a bathroom, kitchenette and combined living/bedroom space, allows couples to stay at the property without needing to open up the main home.
Warm wood interiors of rift cut oak, fir, and walnut create nuanced interior moments – the yin to the yang of the dramatic landscape outside. The primary living spaces are on the main level, with a combined living, dining and kitchen area opening to an interior courtyard adjacent to the ski-in/ski-out area and ski storage room. A single guest room is on the main level, with the master suite and three additional bedrooms upstairs. The lower level contains a media room, wine storage, and bike shop. The home features several custom furniture elements including tables and bed frames in the living room, media room and bedrooms.
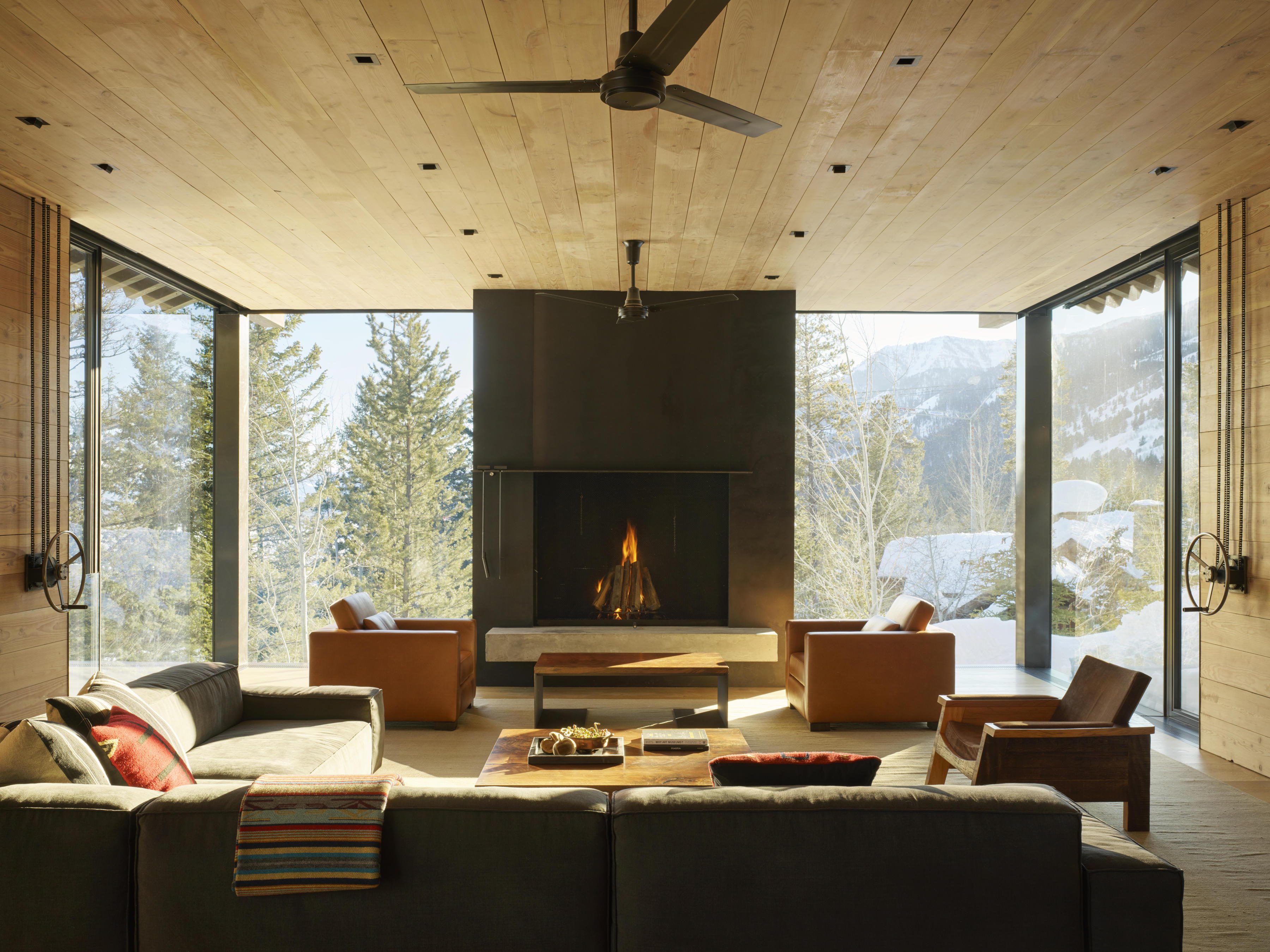
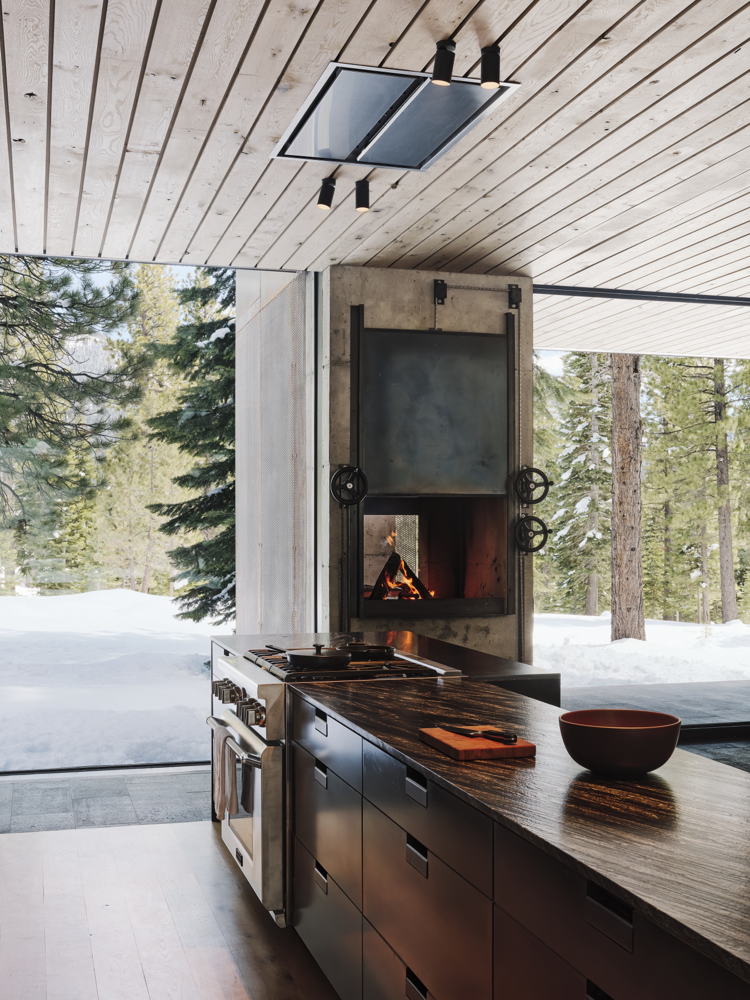.jpg)
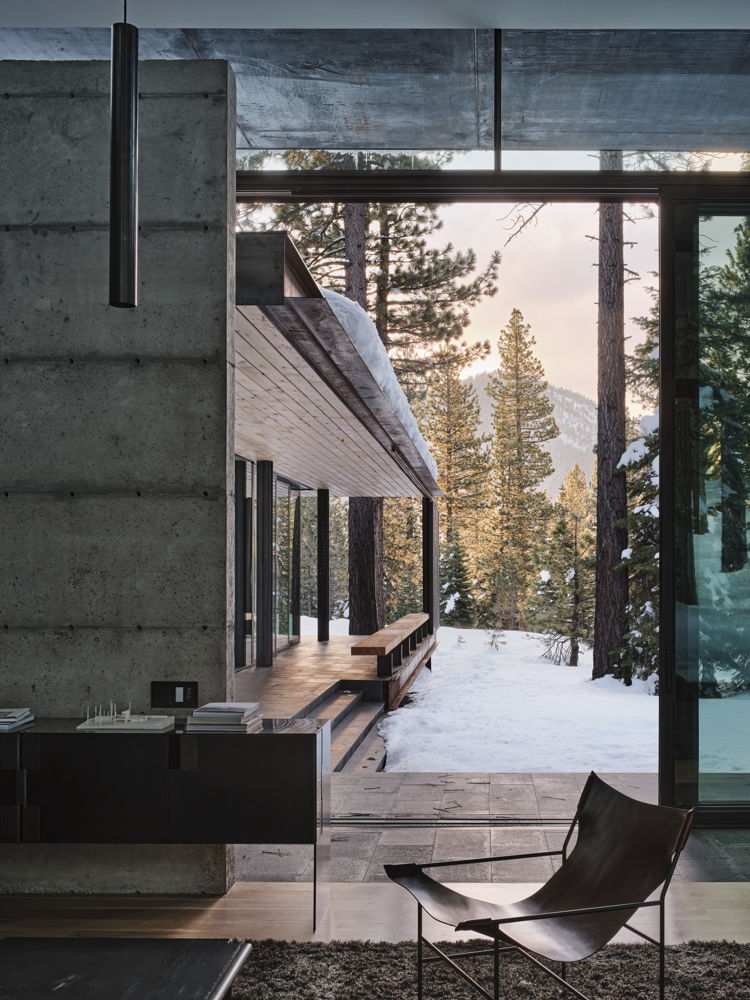
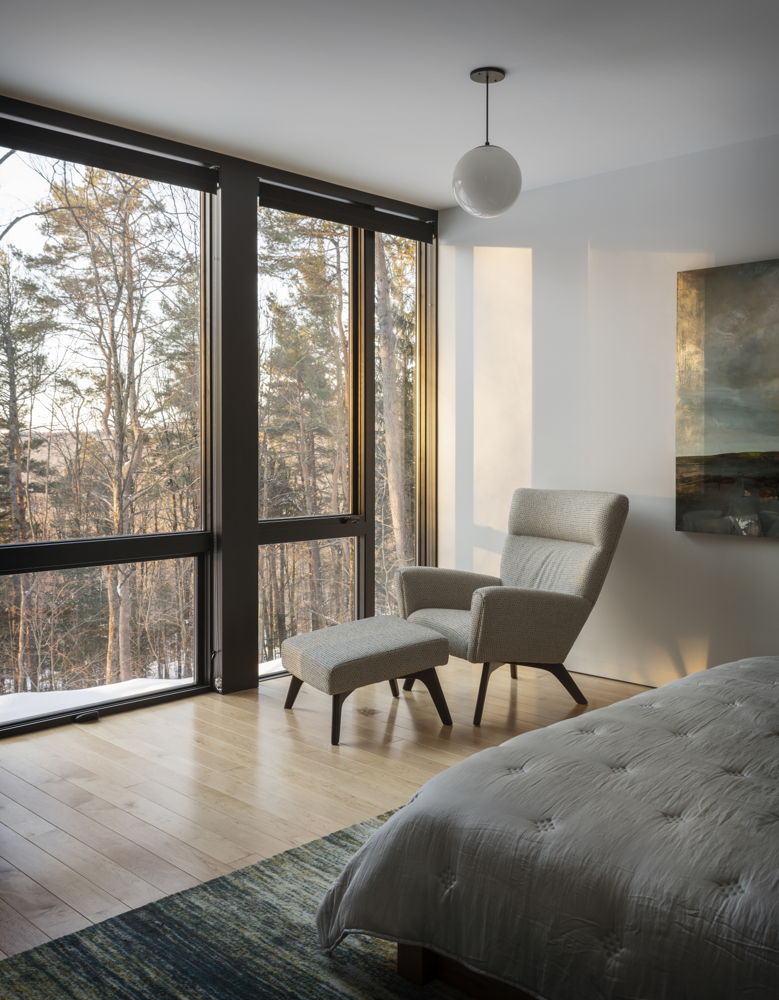
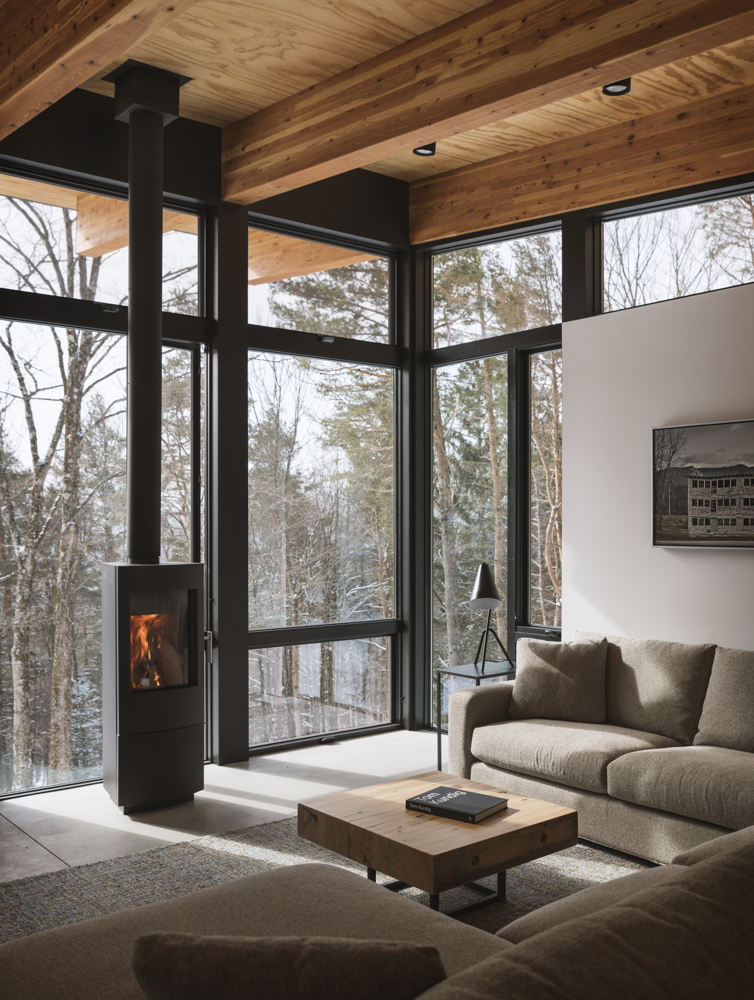.jpg)
