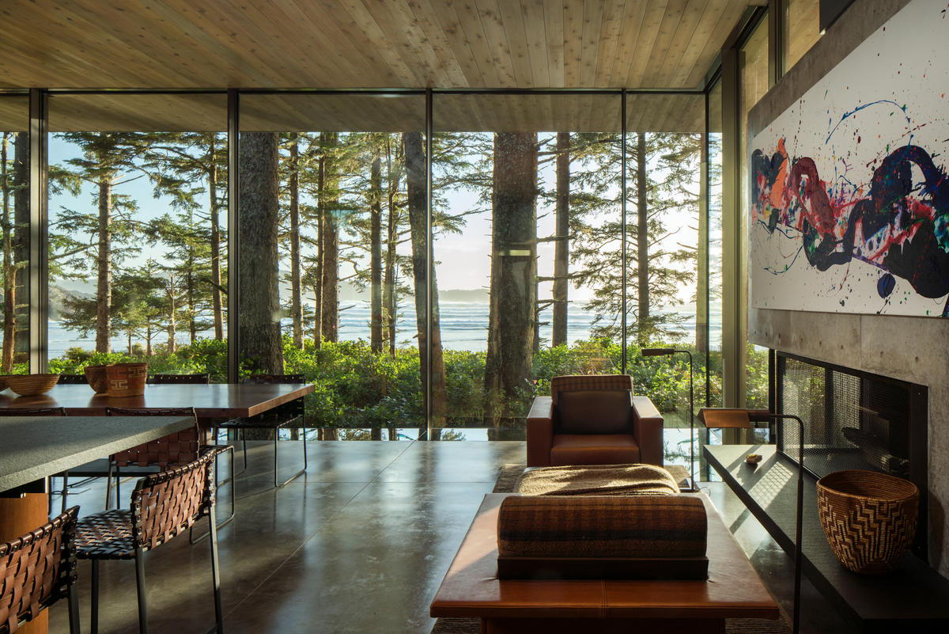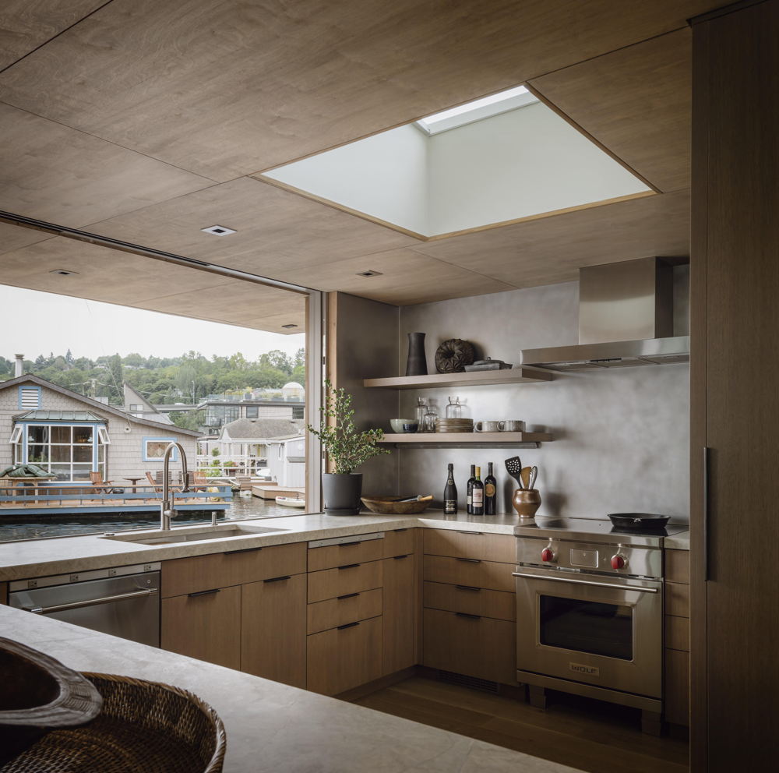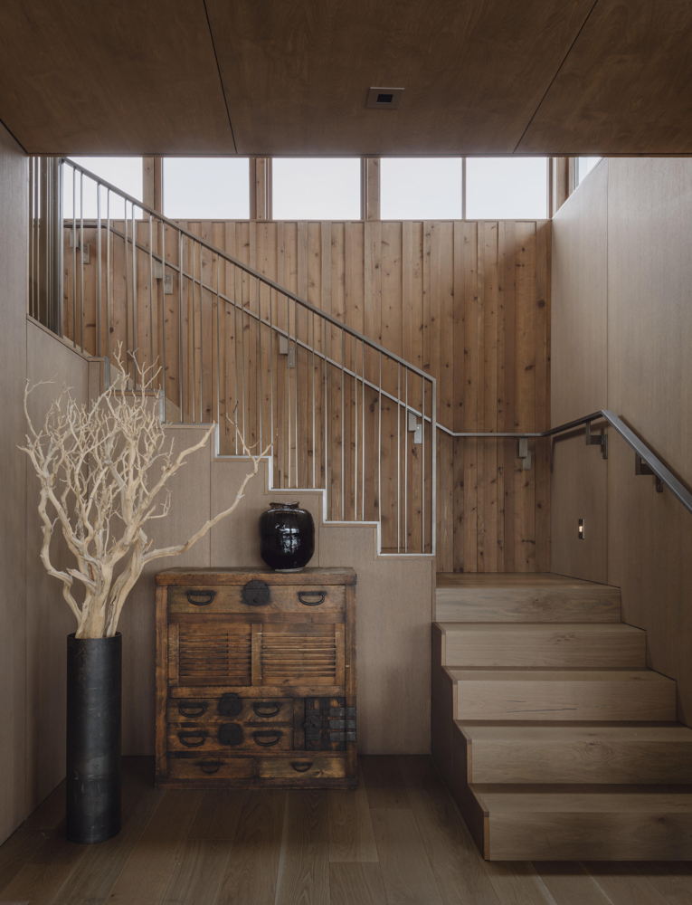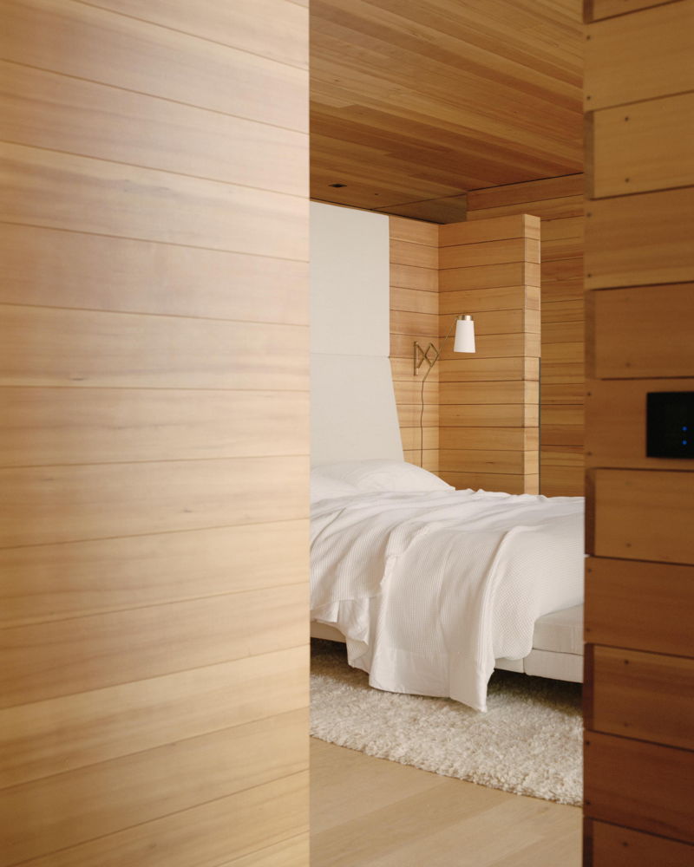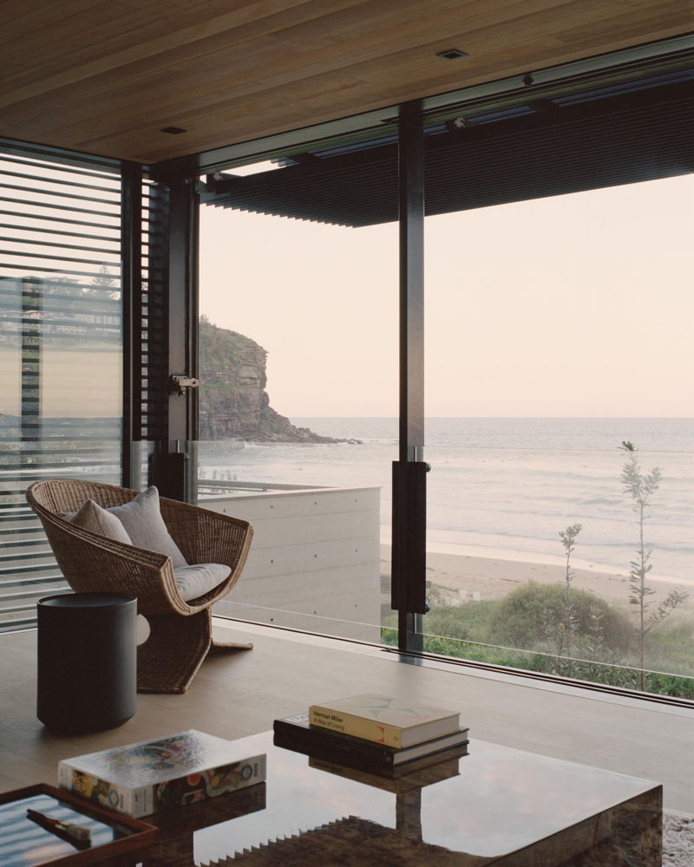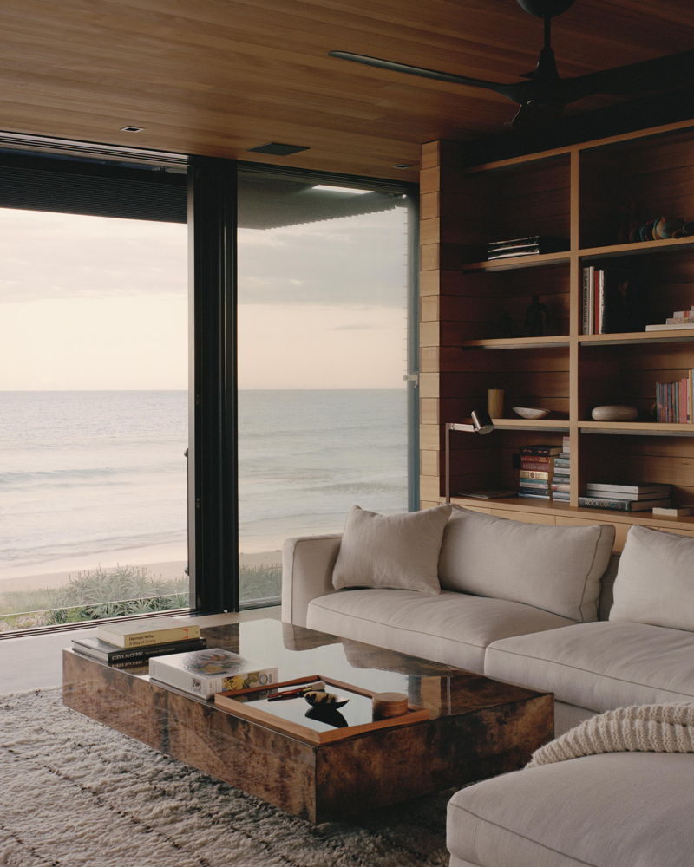Olson Kundig - Houses by the Water
January 13, 2022
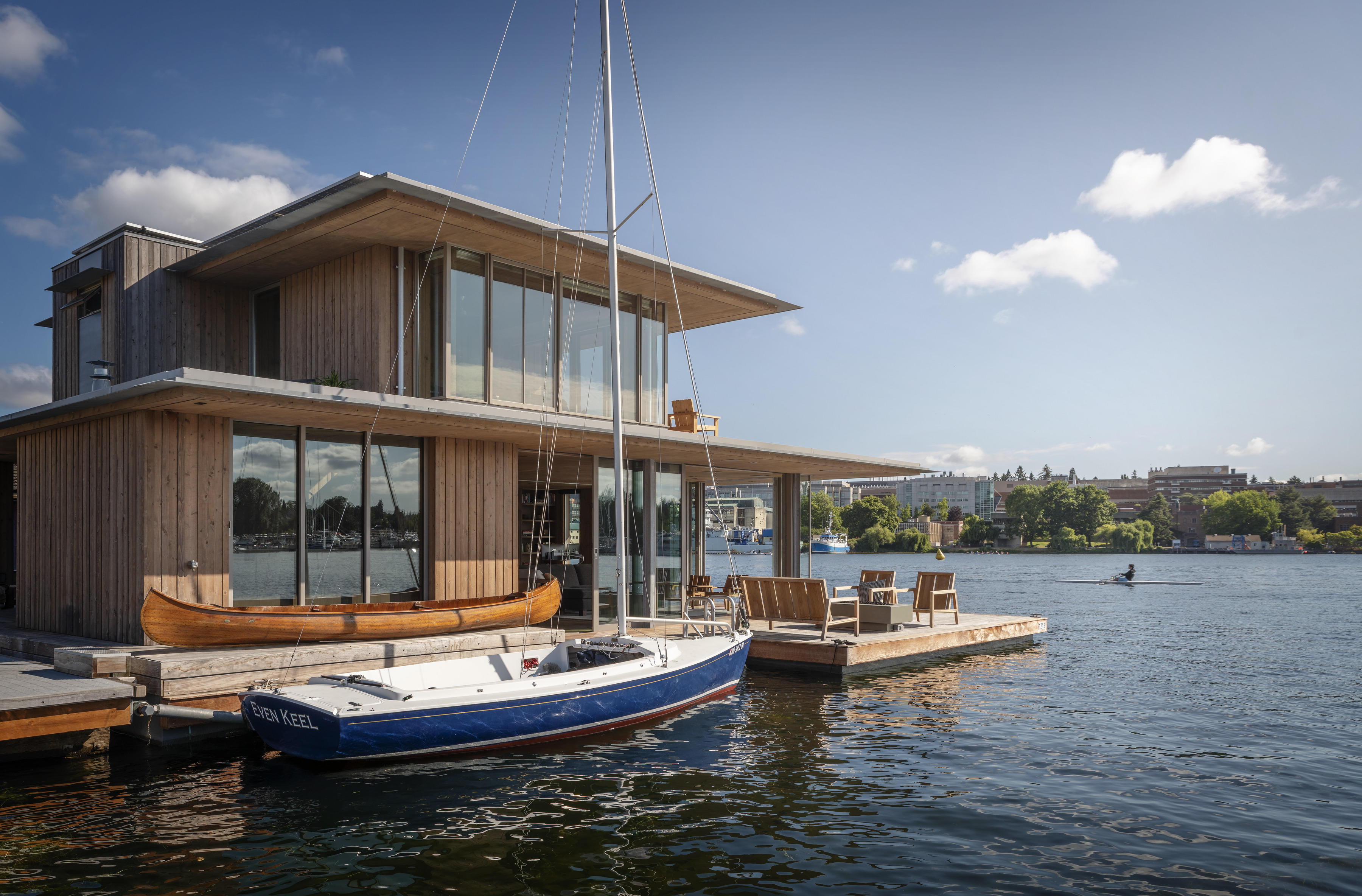
WATER CABIN
Seattle, Washington
Located in a floating home community on Portage Bay, just south of the University of Washington, Water Cabin establishes a cabin sensibility in an urban environment. Low to the water and small in stature, the home creates a platform from which to enjoy and engage with the surrounding waterway. A delicate galvanized steel structure supports generous roof planes and large areas of glazing that open to dramatic 180-degree views and blur the boundaries between indoor and outdoor spaces.
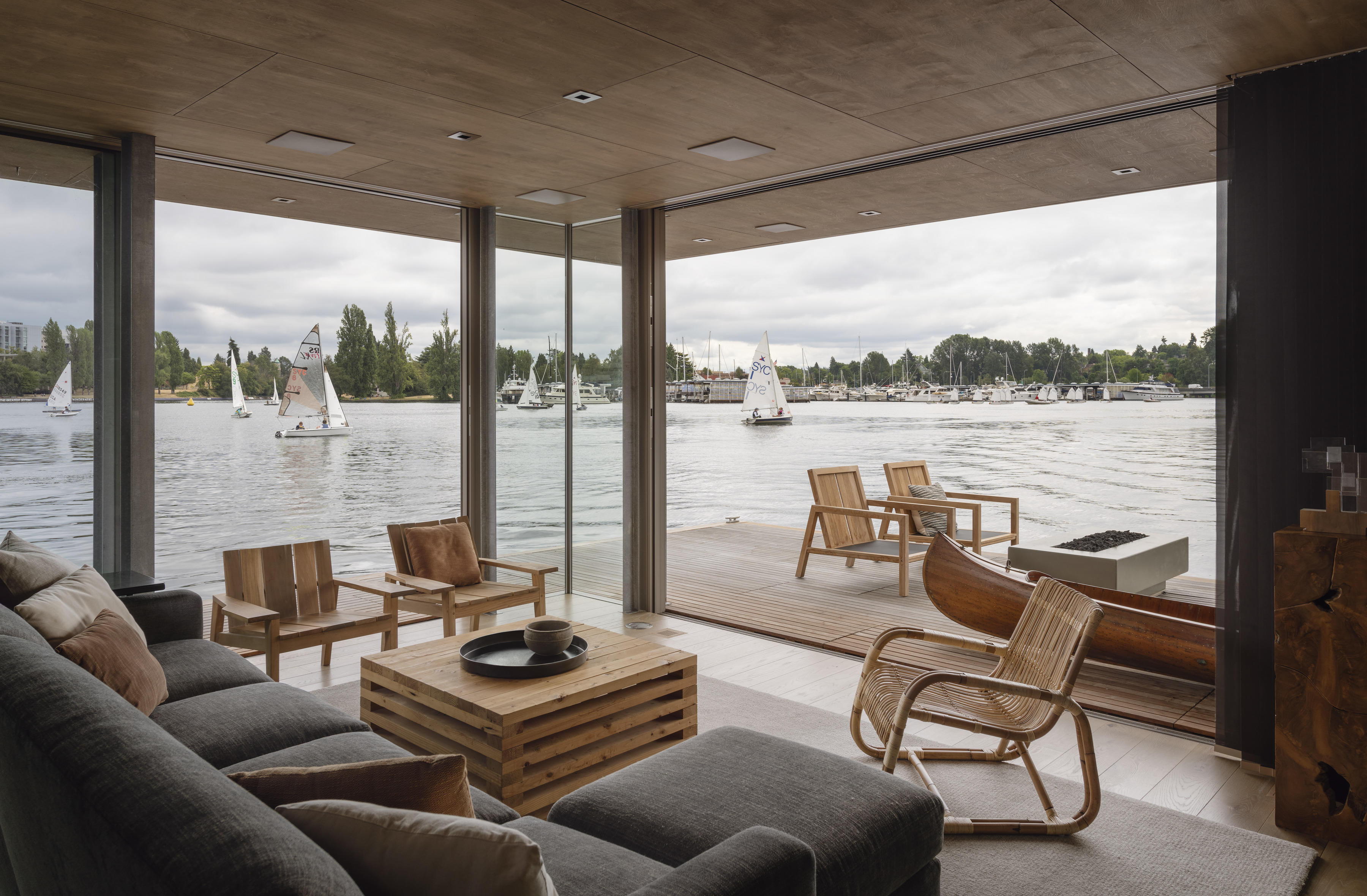
The home’s interior program is thoughtfully arranged across two levels to maximize connections to the surrounding marine environment. On the lower level, an open living space combines dining, kitchen and office functions, with a hidden murphy bed for guests. A glass corner and large sliding doors connect this space to exterior patios with rich Ipe wood decking, where large roof overhangs support year-round usability. The master suite on the upper-level frames prospect views to the water and creates a cosy lookout, set back into the home’s footprint, for a sense of refuge. A roof deck and richly planted container garden continue the indoor/outdoor porosity established on the ground level, extending the bedroom outside.
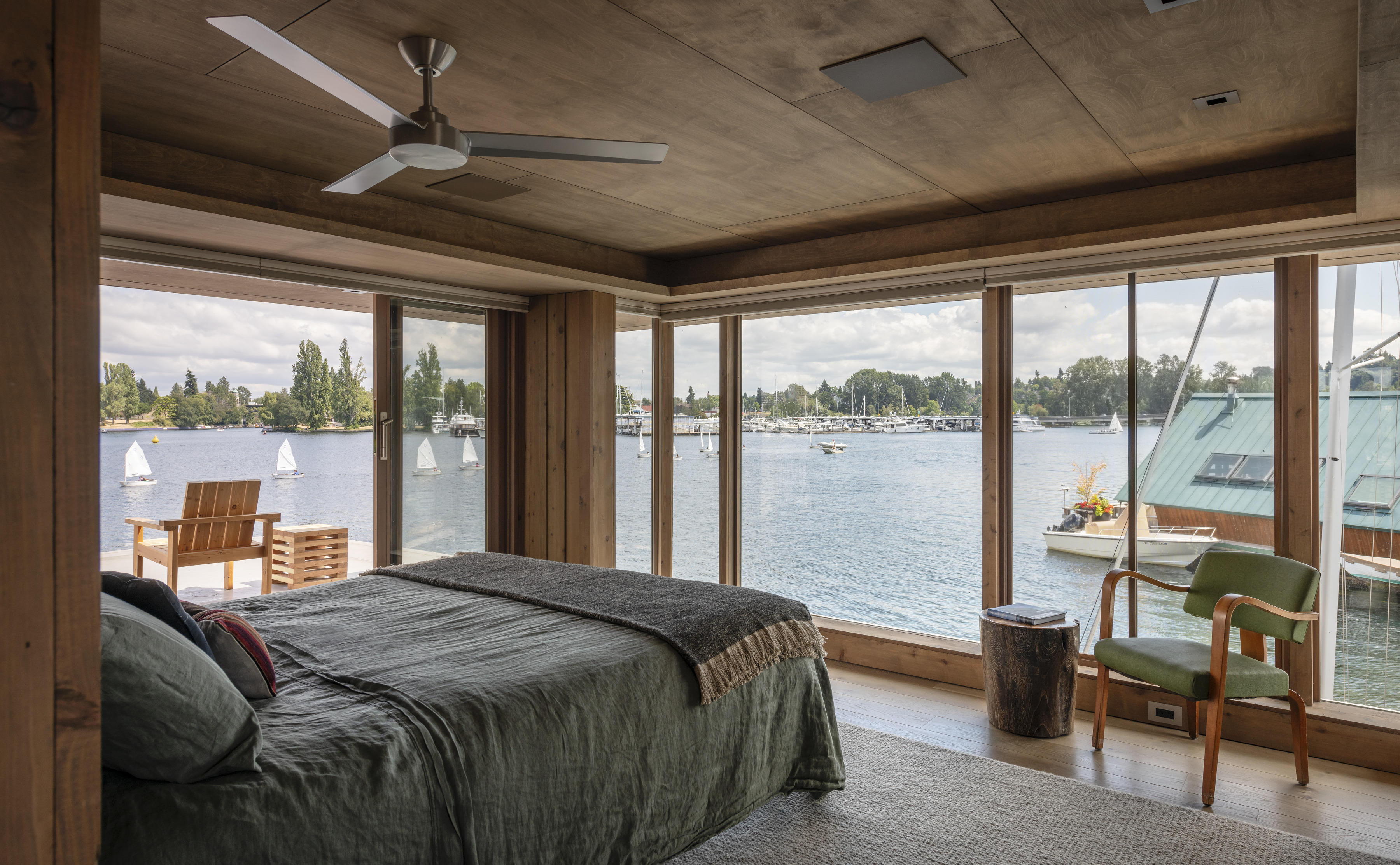
Water Cabin’s materiality draws inspiration from the weathered informality of a cabin. Lightly stained knotty western red cedar exterior siding will weather over time with minimal maintenance. The siding’s thin, vertical wood slats are arranged in an irregular articulated pattern, recalling the random composition of trees in a forest. Durable, low-maintenance metal elements like galvanized steel and flame-sprayed zinc nod to the demanding marine environment. These metals will complement the colour of the siding as it silvers with age, as well as the shifting blues and greys of the surrounding bay.
Wood continues to feature heavily throughout the home’s interior, with warm oak flooring and casework balanced by cooler silver and black metals. Russian birch plywood ceilings extend to exterior soffits, further breaking down barriers between indoor and outdoor spaces. Knotty wood wall finishes in the main stairwell – which also acts as a lightwell to capture natural daylight – and master suite likewise weave exterior materials into the home’s interior. This informal, low-contrast interior supports a sense of the home as an oasis, despite its location in a bustling community.
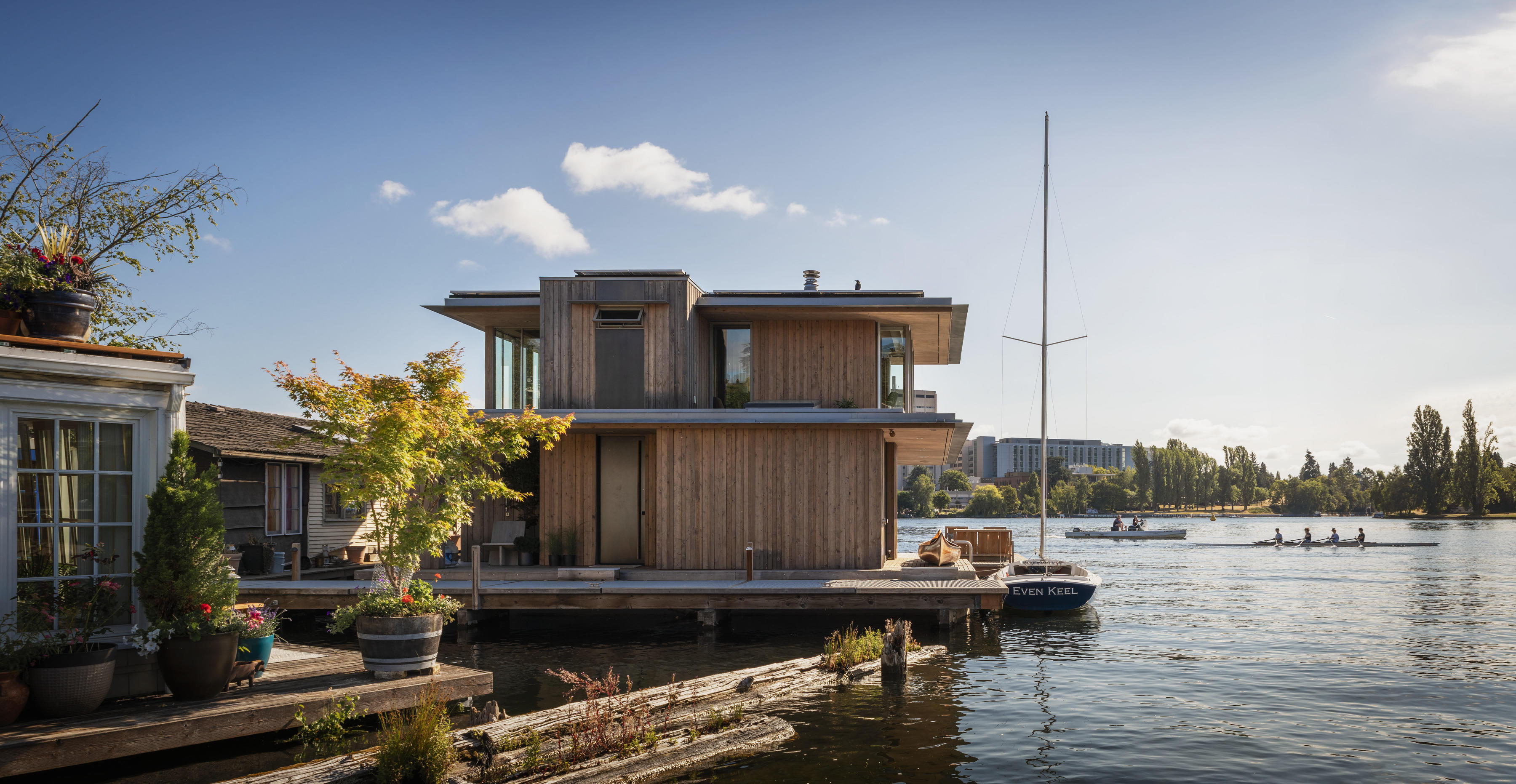
BILGOLA BEACH HOUSE
Sydney, Australia
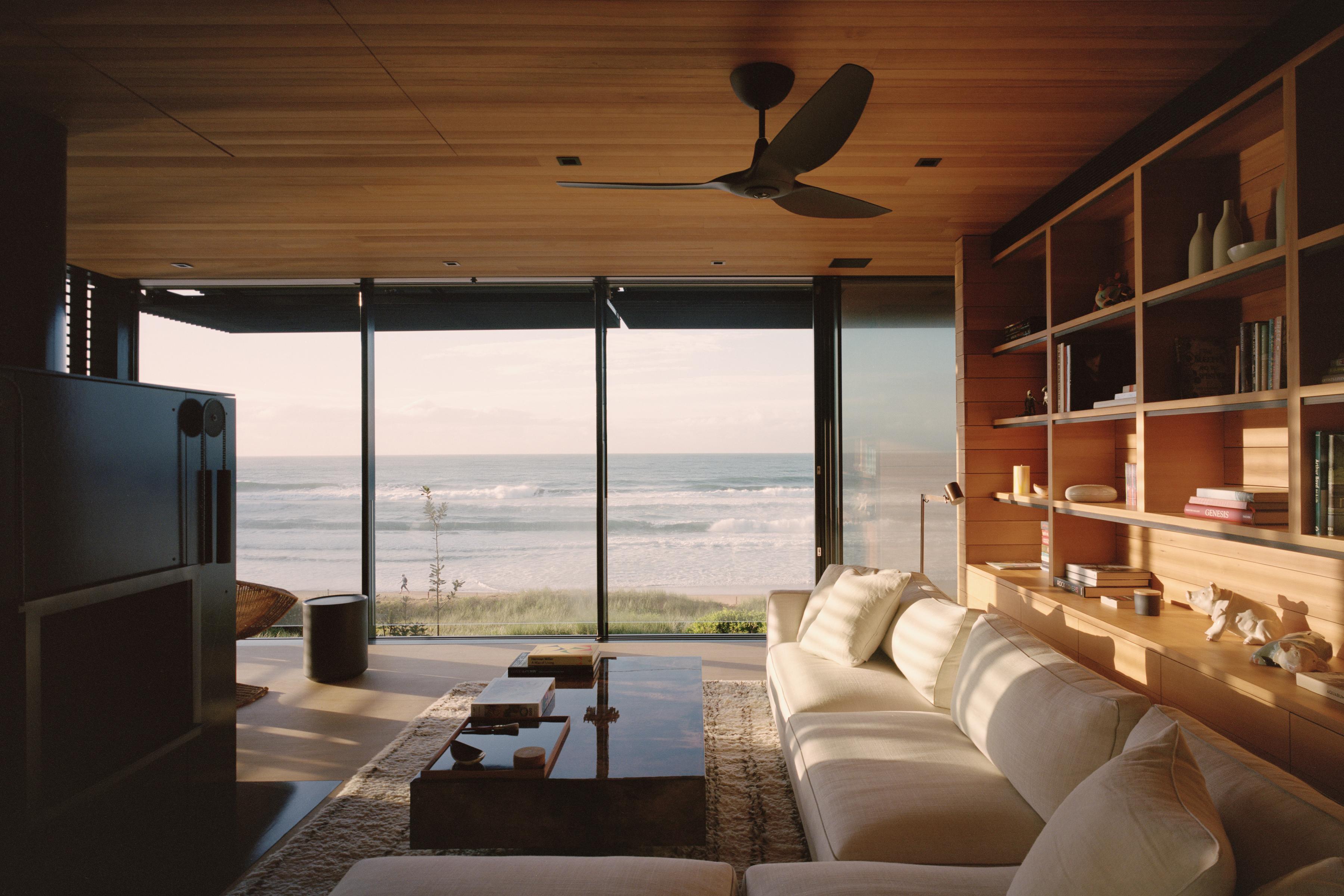
Nestled in the sand dunes of Bilgola Beach, this 9,400-square-foot family home is located on the northern coast of Sydney, Australia. Passing through palm trees and Norfolk Pines, the site’s entrance leads through the solid volumes of the home’s main and guest wings. Upon approaching the front door, the view opens up to the sand dune and beach beyond.
Responding to the beachfront environment of its headland site, the home is designed to withstand Australia’s dramatic climate conditions, where harsh sunlight, high winds and flooding are common. The structure is set on concrete piles, allowing sand and water to move in and out beneath the building. At the same time, the design allows the family to connect with the natural environment, with shaded retractable window walls that merge inside with outside and provide passive ventilation. An interior courtyard brings filtered daylight into the core of the home, where a central water feature helps to cool the air.
The colour of the home’s board-formed concrete walls references the colour of the local sands, relating the architecture to its site and helping it merge with the natural condition of the headlands as it weathers over time.
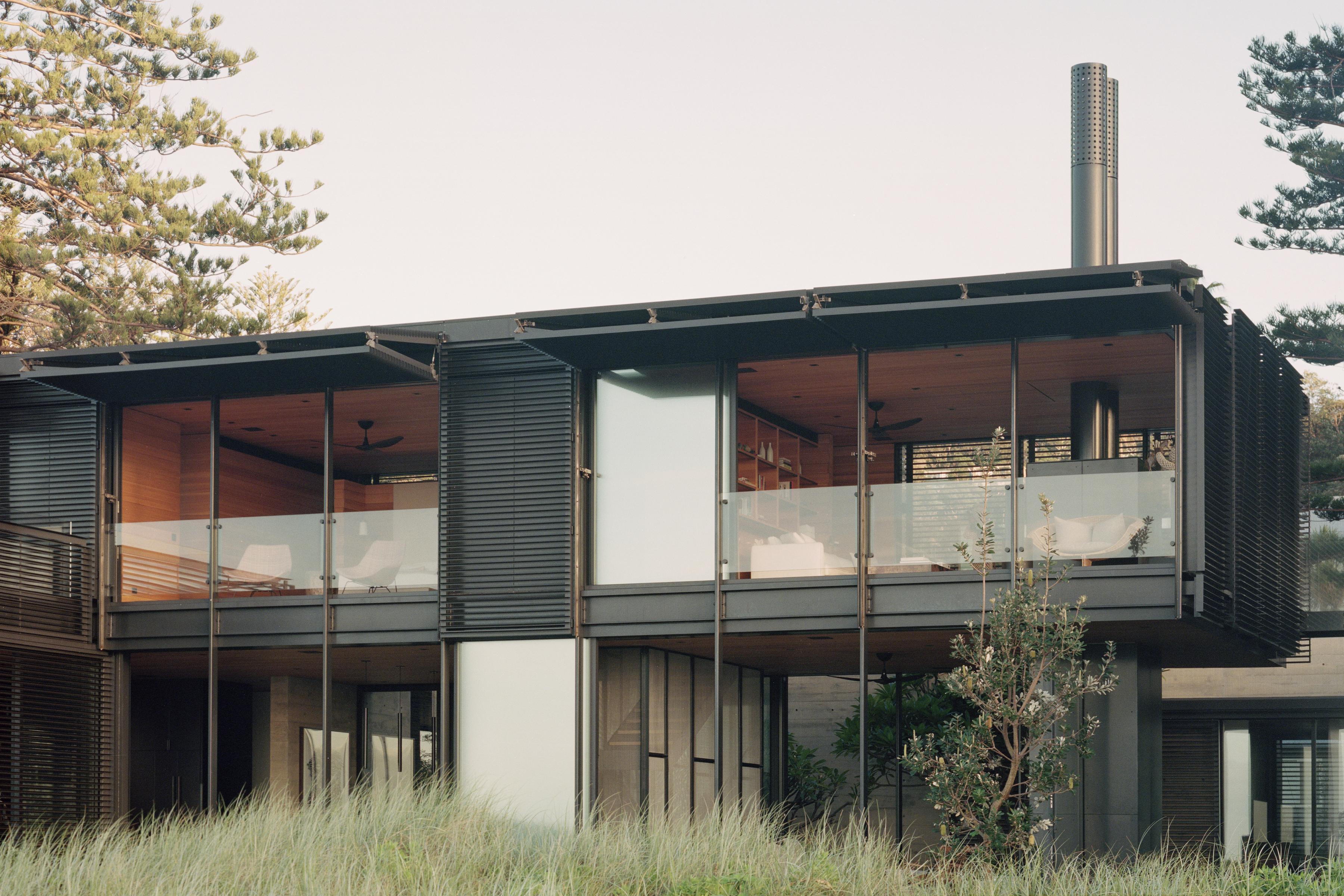
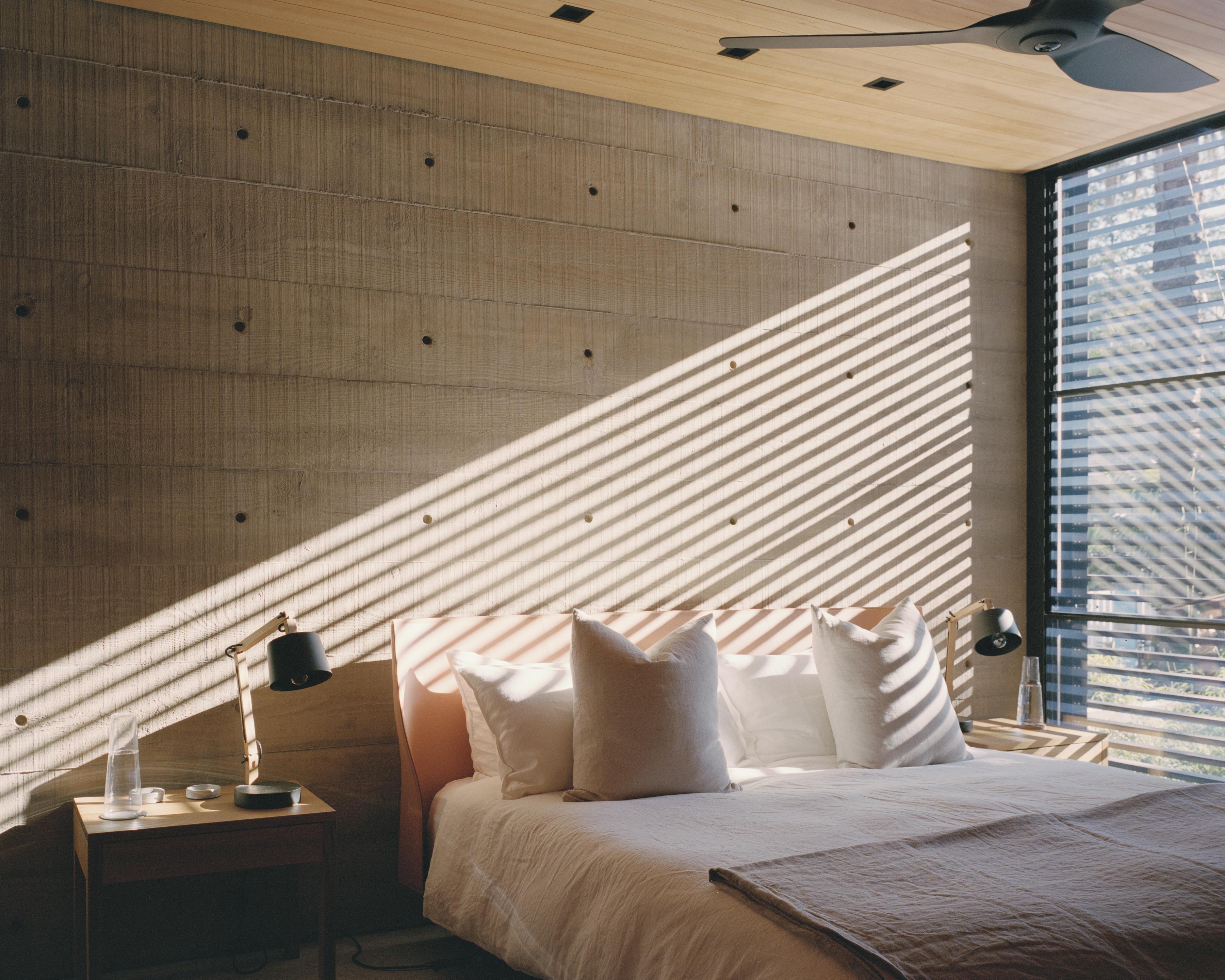
TOFINO
Tofino, British Columbia, Canada
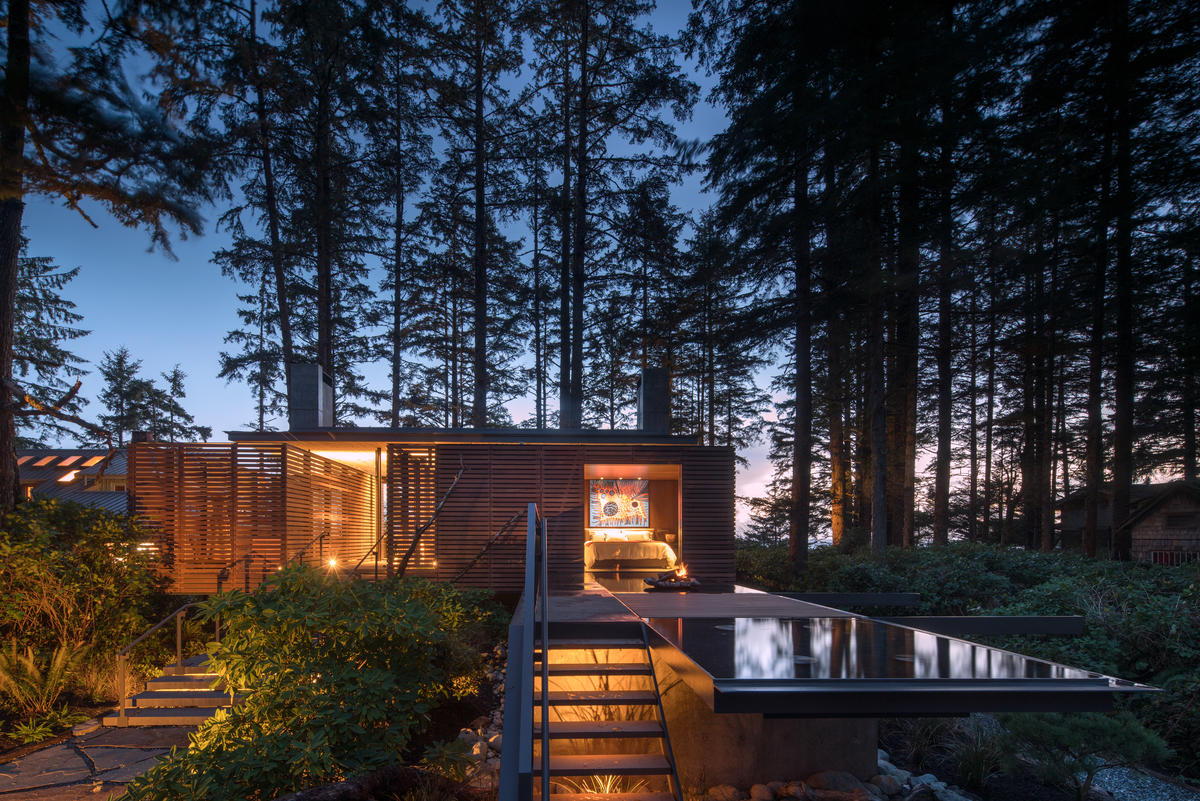
Perched on the westernmost edge of Vancouver Island, Tofino is one of Canada’s favourite recreation destinations, where extreme weather conditions draw surfers and storm waters year-round. Nestled in a weather-beaten forest, this 2500-square-foot beach house creates a connection between the drama of the nearby ocean and the sense of sanctuary provided by the trees. Composed primarily of one large room, the house is light filled on the south side facing the ocean, and insular and protected on the other side, panelled in dark, rich wood.
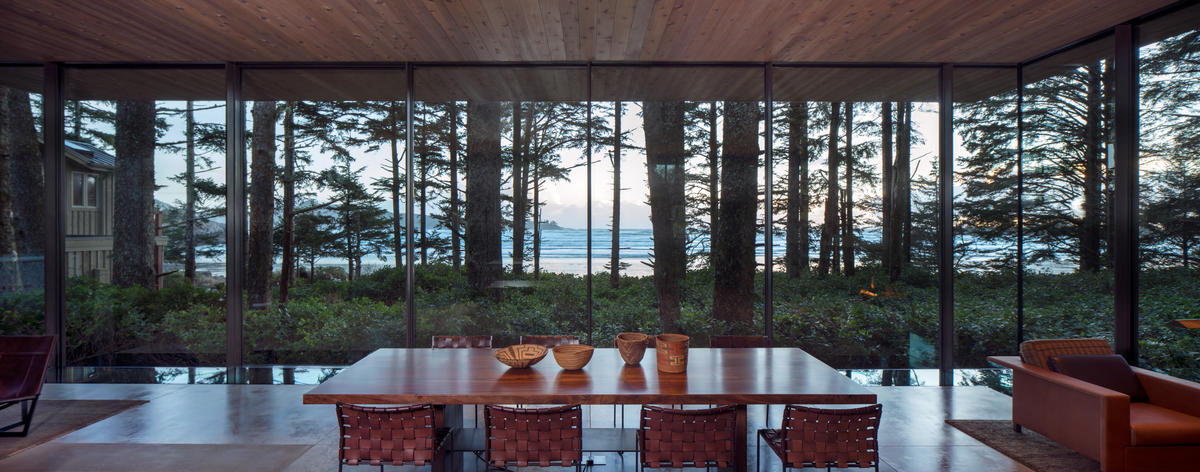
Glass walls open the living area to panoramic views of forest and ocean, while two fireplaces on either end anchor the space and provide a feeling of refuge. Cantilevering the house from its base provides space for ferns and beach salal to grow underneath the glass flooring that runs the perimeter of the main room, giving the sense of floating above the forest floor. The warm, natural tones of the interior take inspiration from Tofino’s coastal forest and are punctuated by pieces from the owner’s striking contemporary art collection. Artworks were incorporated into the design of the home, with the fireplace walls specially designed to fit paintings by Sam Francis and Diego Singh. A collection of furniture pieces design by Olson specifically for the house, including a walnut sofa built into the hearth of one fireplace, complete the interior environment.
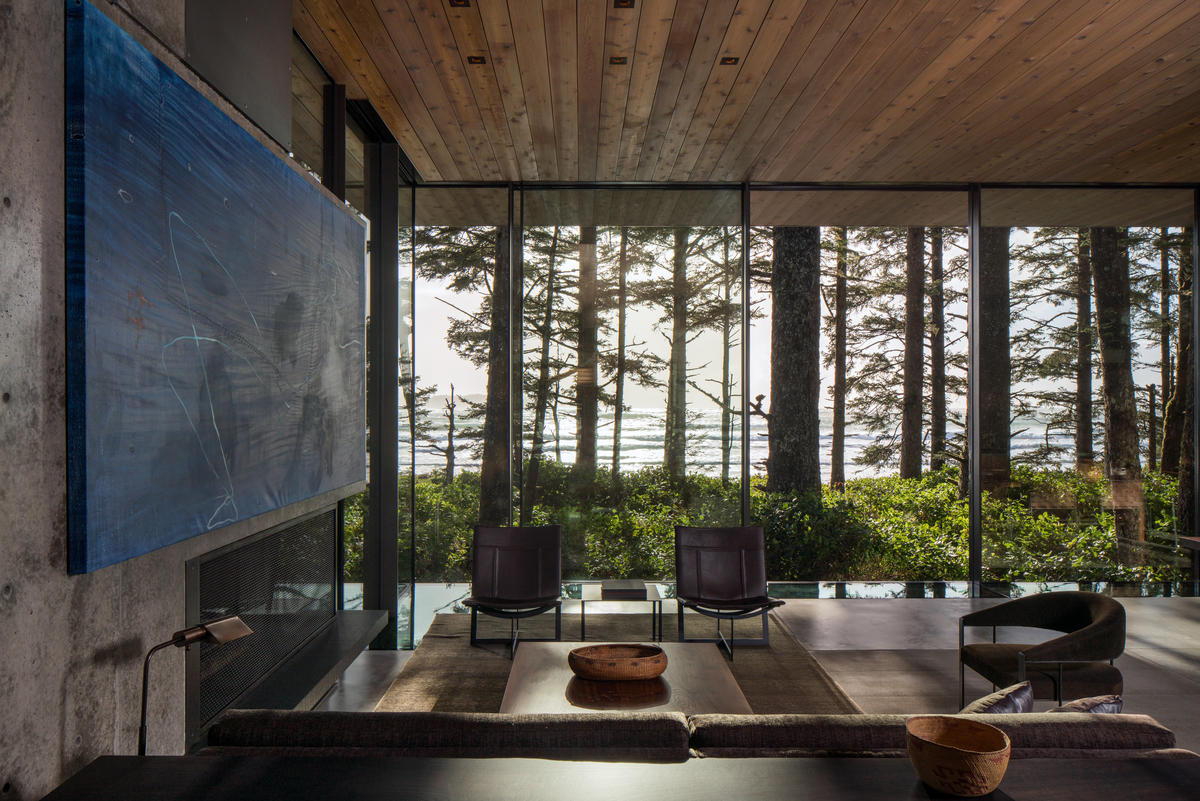
Tight knot cedar ceilings in the living area and rich walnut casework in the open kitchen to the rear provide a sense of grounded warmth, which extends to the back bedroom with its dark teak panelling. Here, a vista out over an elevated deck and long reflecting pool offers a second opportunity for views of water and woods. This house was sited so carefully that only one tree had to be removed during construction, and a green rood above the garage continues the home’s natural integration. A nearly continuous line of clerestory windows above the living area required an innovative engineering system for the cantilevered roof, which is held up in only two places by the concrete chimneys. As a result, the roof appears to be floating above the house, which itself is much like a glass boat gliding over a sea of salal.
