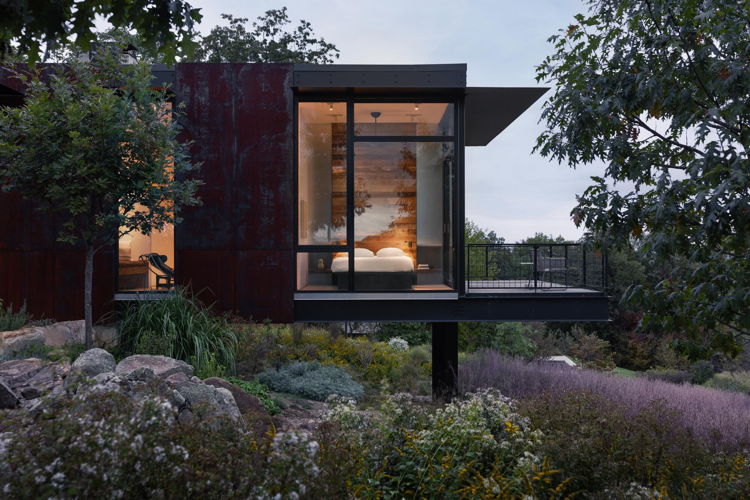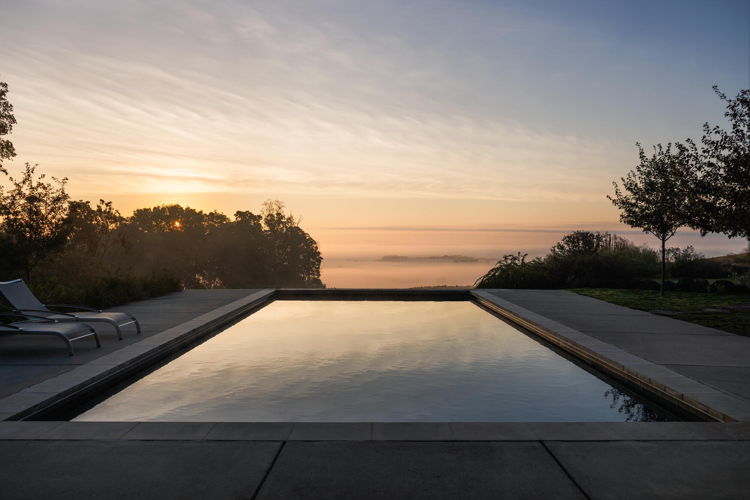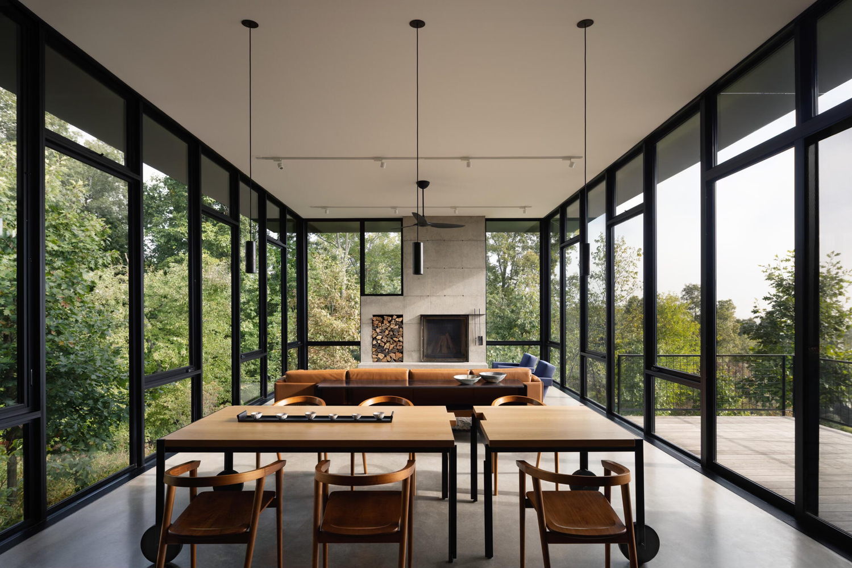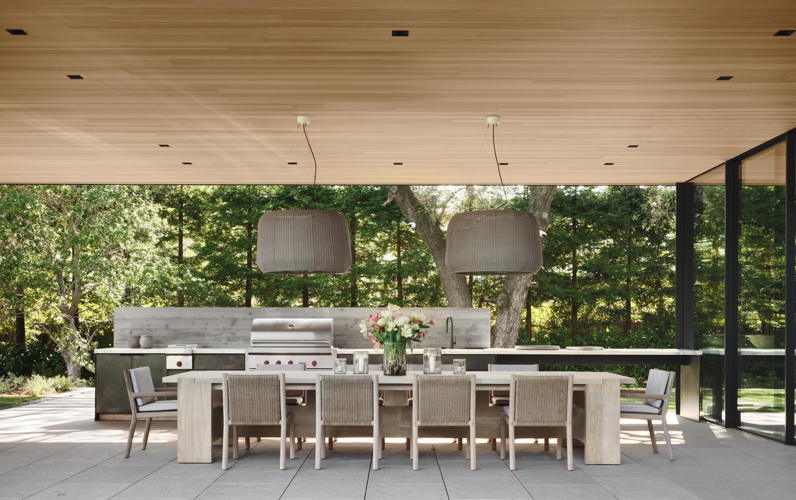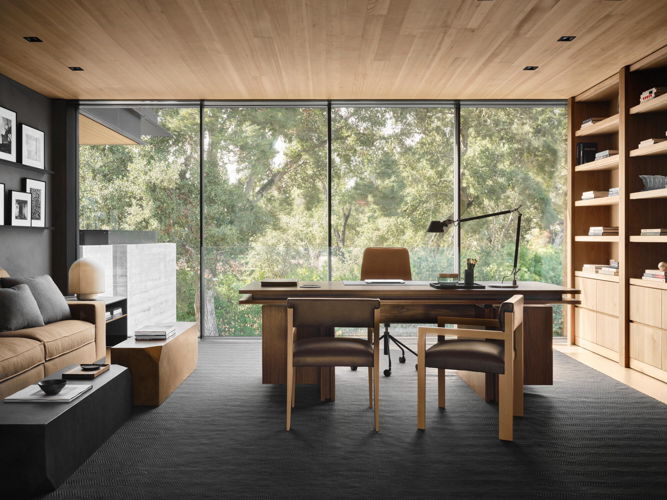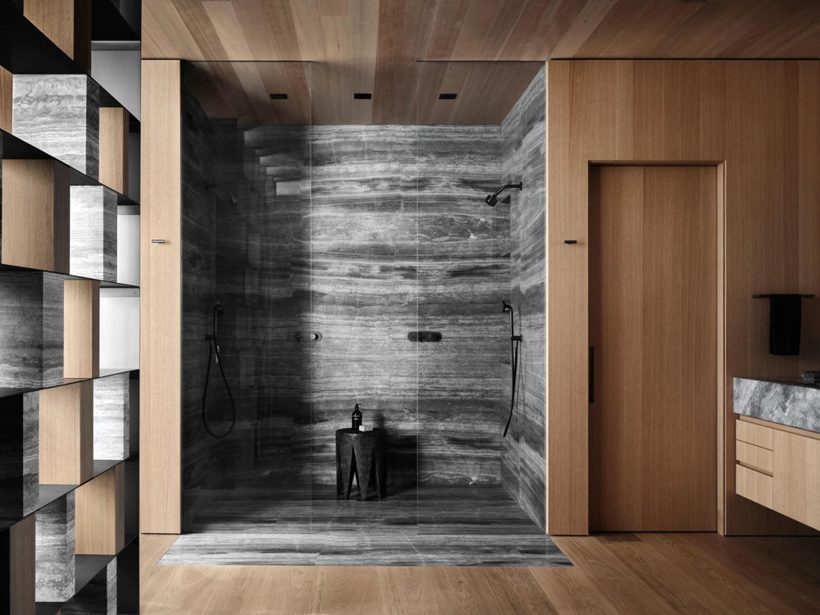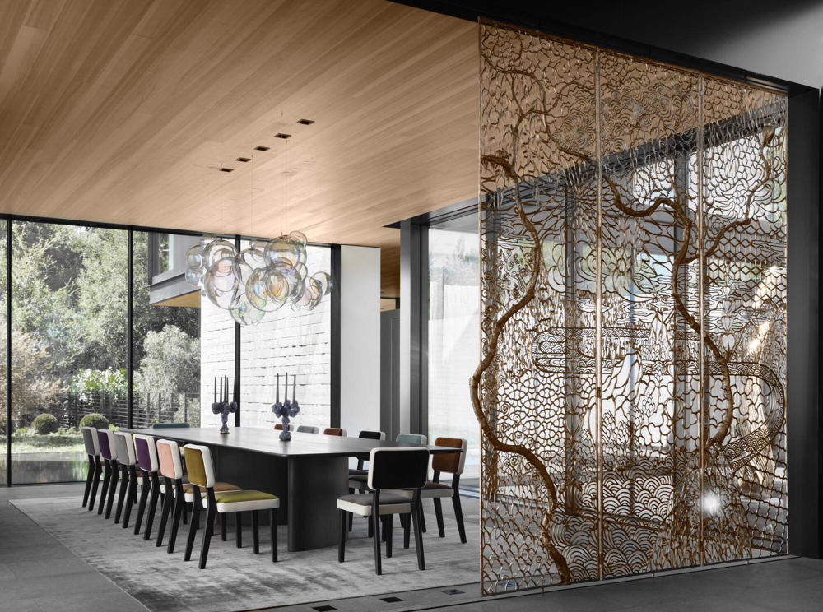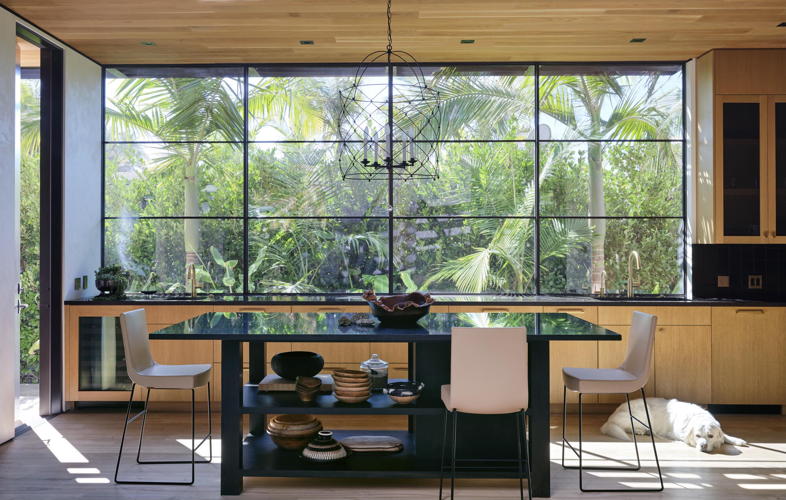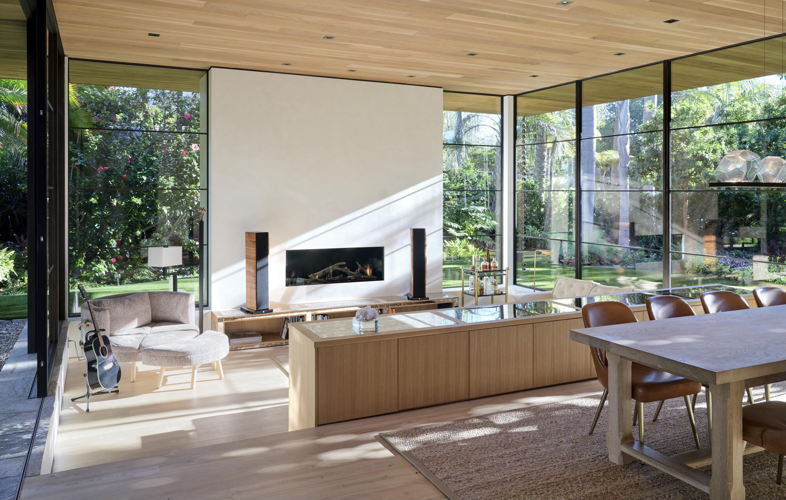OLSON KUNDIG | HOMES IN NATURE
Blue Ridge House | Delaplane, Virginia
May 12, 2025
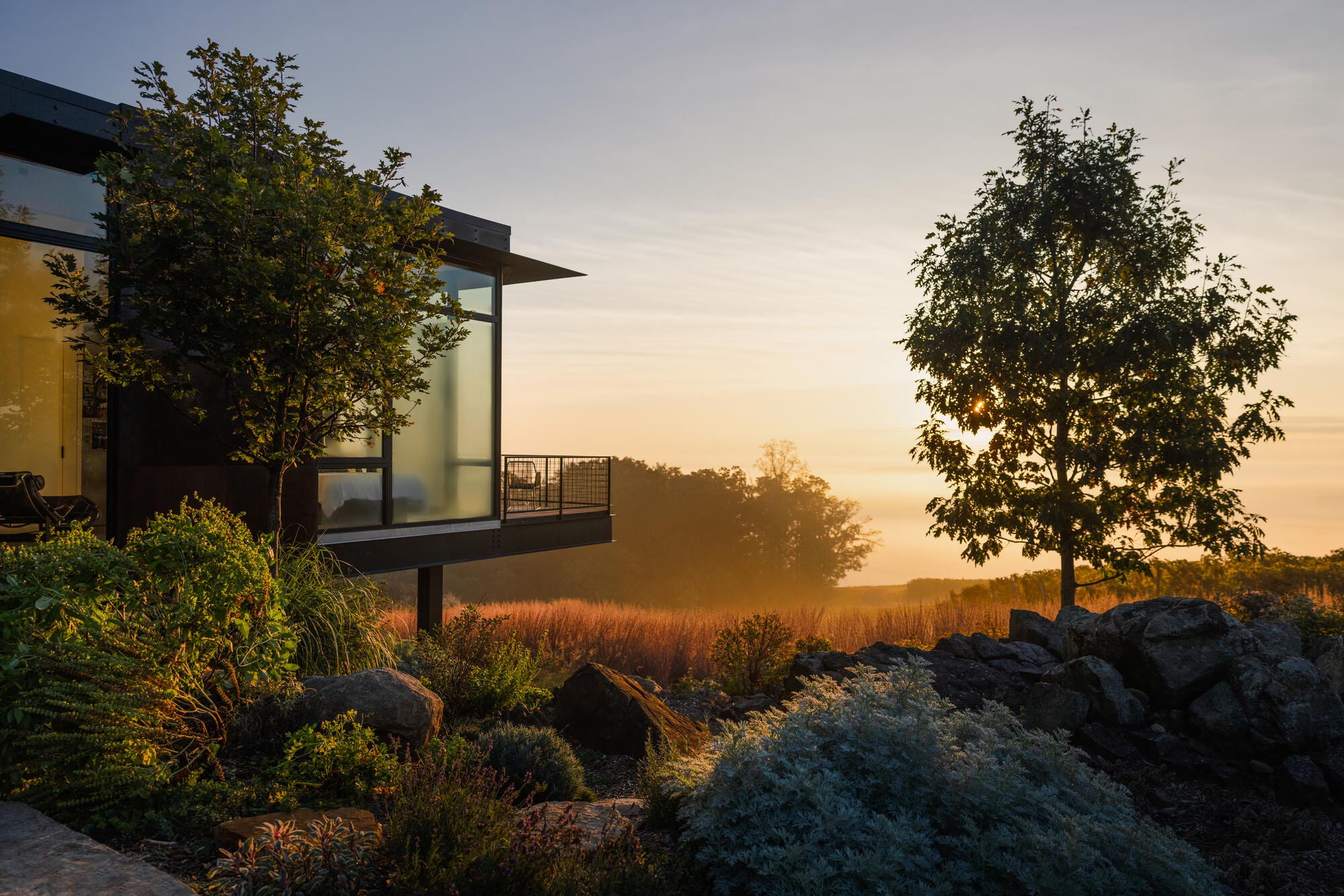
Perched on a knoll once used by the clients for family camping, Blue Ridge House is a tribute to their deep connection with the land. Anchored by a concrete plinth and extending into the trees on steel cantilevers, the home evokes a treehouse-like experience. Its Corten steel exterior, with a weathered patina, blends organically into the vineyard landscape.
The lower level, nestled into the hillside, holds the family's wine collection, while the cruciform upper floor centers on a spacious kitchen designed for entertaining. Radiating from this hub are a living room, screen porch, primary suite, and a compact children’s wing. Kinetic elements—like a 20-foot pivoting wall and a sliding barn door—allow the home to flex with the rhythms of family life. A custom dining table adapts for intimate or large gatherings.
A guest house and pool below the main home offer flexible, informal space with unobstructed views of the 92-acre winery. The guest house features a mobile Murphy bed system, converting it into two private suites or a yoga studio, office, or lounge.
Big Island Residence | San Francisco, California
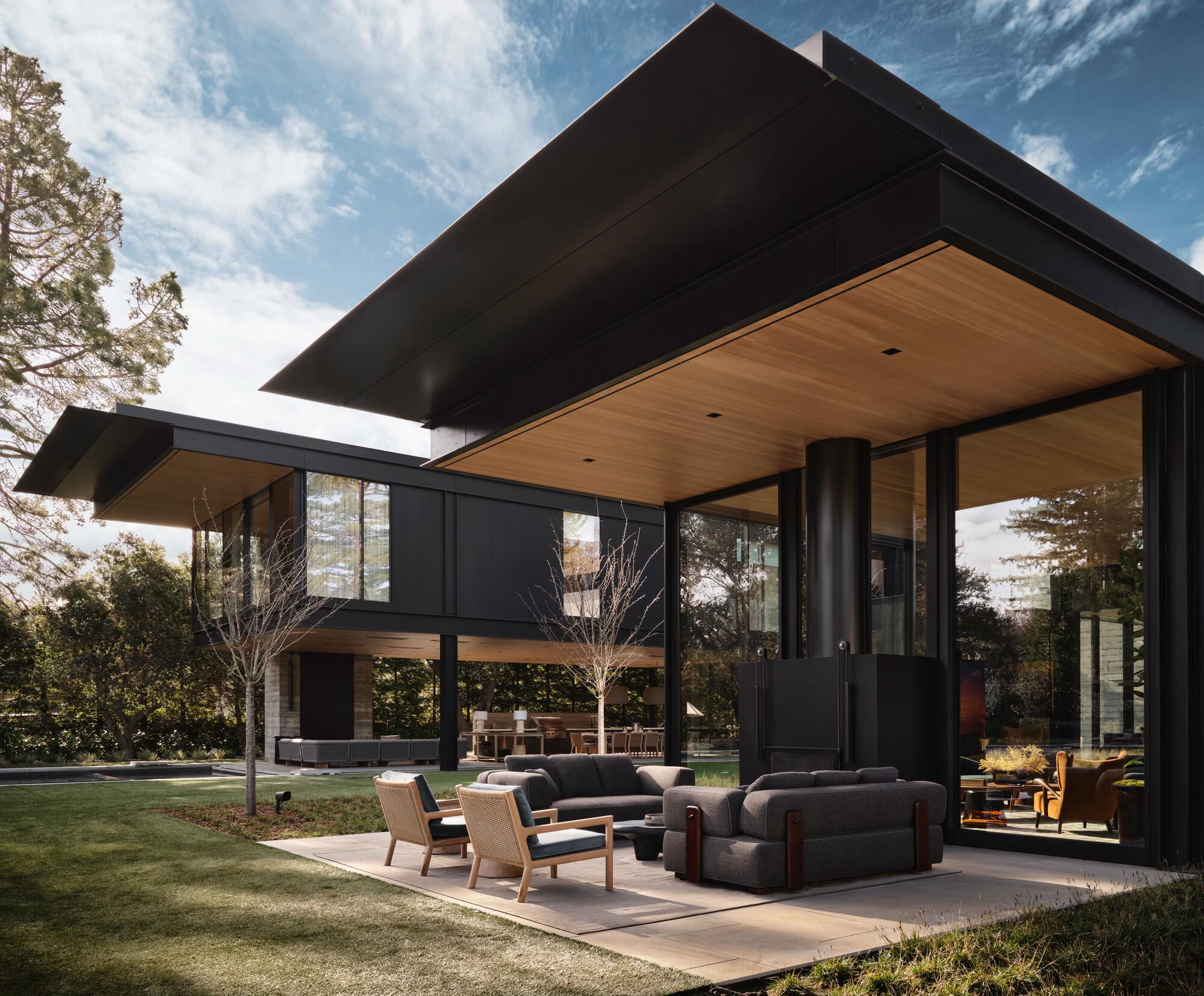
Set in an established San Francisco Bay Area neighbourhood, Big Island Residence is a private family retreat immersed in nature. Surrounded by heritage oaks and curated gardens, the home offers seamless indoor-outdoor living, with views and access to nature from every room. A suspended black steel bridge over a landscaped lightwell leads to a gallery-like entry, where eclectic art and cherry blossoms frame the approach.
The main floor divides into intimate zones: formal entertaining, guest suite, and family living areas. The formal wing, bordered by reflecting pools, features kinetic glass walls, 13-foot pivot doors, and a custom botanical bronze screen by David Wiseman. A dramatic powder room highlights black marble and bronze-inlaid wood.
Built with resilient materials like board-form concrete, steel, and glass, the lower level emphasizes nature connection. A 28-foot Titanio marble kitchen island anchors a space that opens to a terrace, grill area, and Olympic-length pool. A cabana with sauna, cold plunge, outdoor gym, and a sport court support an active lifestyle.
A striking stair connects the home's levels beside a two-story window and reflection pool. Upstairs, the primary suite—featuring a marble tub amid treetop views—includes bedroom, sitting area, bathroom, offices, and dressing rooms. The children’s wing surrounds a playroom with four bedrooms. Below, the gym and recreation room open to the entry lightwell, drawing light into the basement
Palms Residence | Venice, California
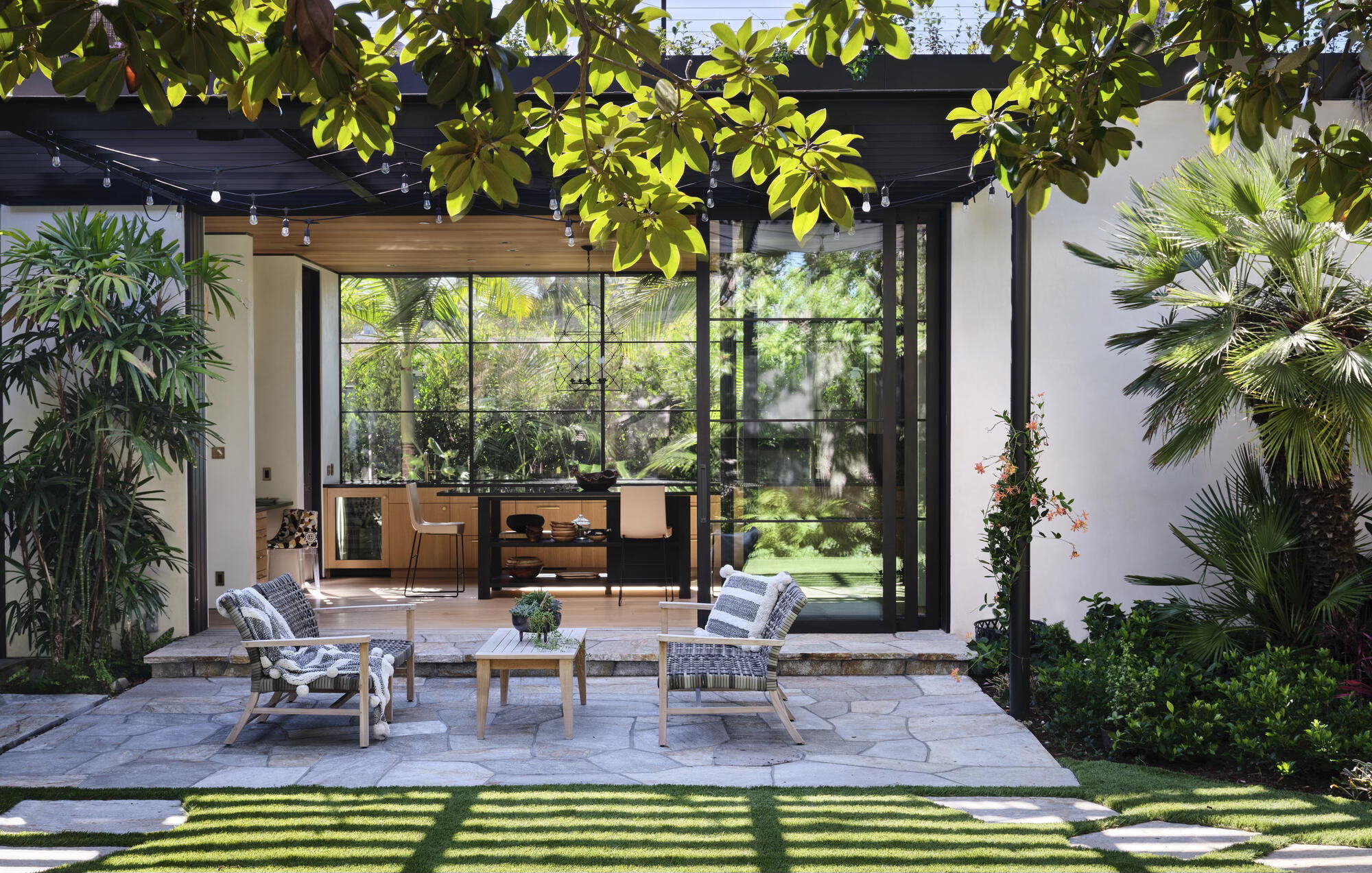
Located in Venice, California, Palms Residence embraces its lush site - originally landscaped by Jay Griffith - by weaving around existing palm trees, bamboo, eucalyptus, and a cherished magnolia tree. The home’s footprint centers on a large courtyard, extending indoor living outward and preserving the natural setting.
Designed to harmonize with the surrounding landscape, the residence features white stucco, bronze-framed openings, and extensive glazing. Light-filled interiors with warm wood floors and ceilings create a serene, grounded atmosphere. A long entry corridor leads to a sunken, glass-lined living and dining area inspired by mid-century courtyards and Japanese gardens, with adjacent kitchen and outdoor deck blurring the line between inside and out.
An open breezeway connects the main house to a ground-floor yoga studio with mirrored walls and Gamelatron sound installations for meditation. Upstairs, a private master suite, children’s bedrooms, and a roof deck maintain connection to the landscape while ensuring privacy.
Personal touches throughout - like a snake-shaped front door handle, petrified wood countertop, and custom furniture - reflect the client’s eclectic style. Hand-painted tiles and wallpaper further emphasize craftsmanship and artistry.
Sustainable features include deep roof overhangs, ample windows for passive ventilation, rooftop solar panels, a high-efficiency BlueDuct HVAC system, and HempWool insulation - ensuring a healthy, low-impact home deeply connected to its environment.
About Olson Kundig
Olson Kundig is a collaborative design practice whose work expands the context of built and natural landscapes. Founded on the edge of the Pacific Rim, we embrace an outsider’s perspective. We design for people, place, and experience, balancing rational and intuitive thinking.
Notes to Editors
If you would like further information, please contact ok@camronglobal.com
