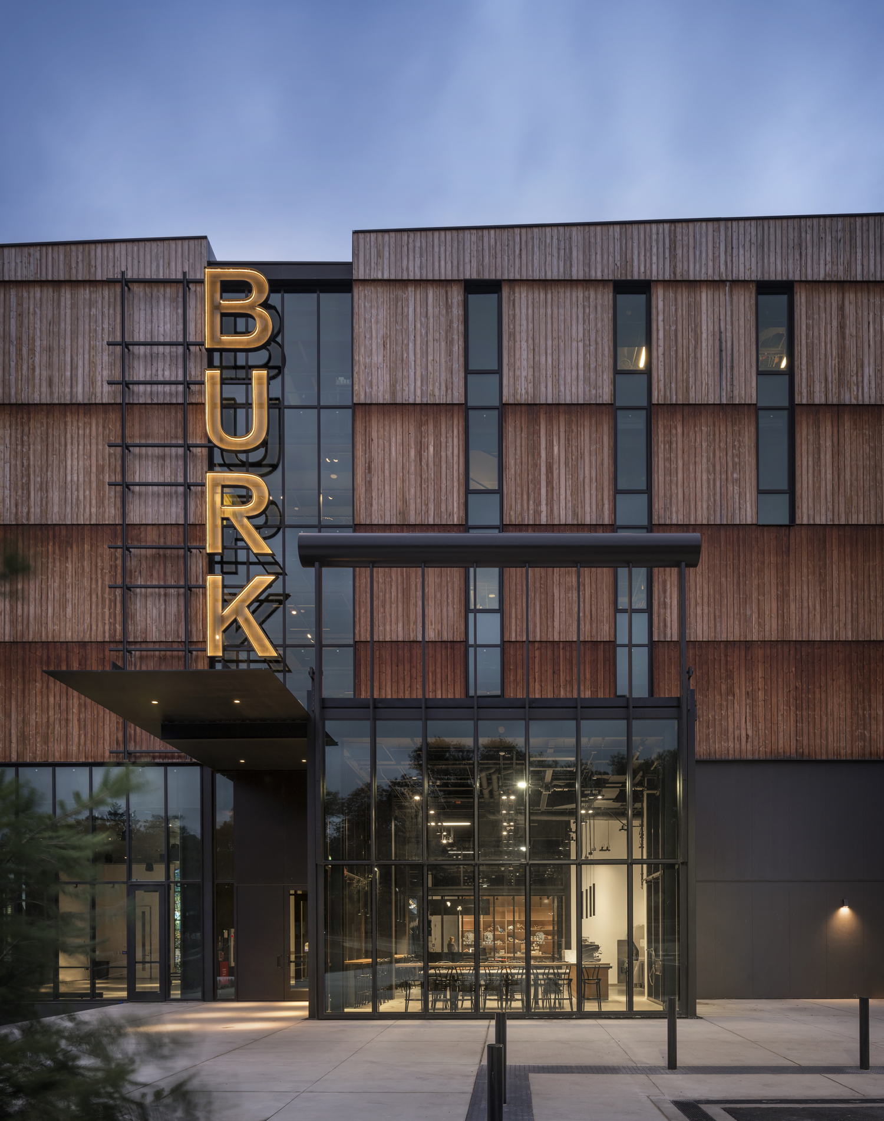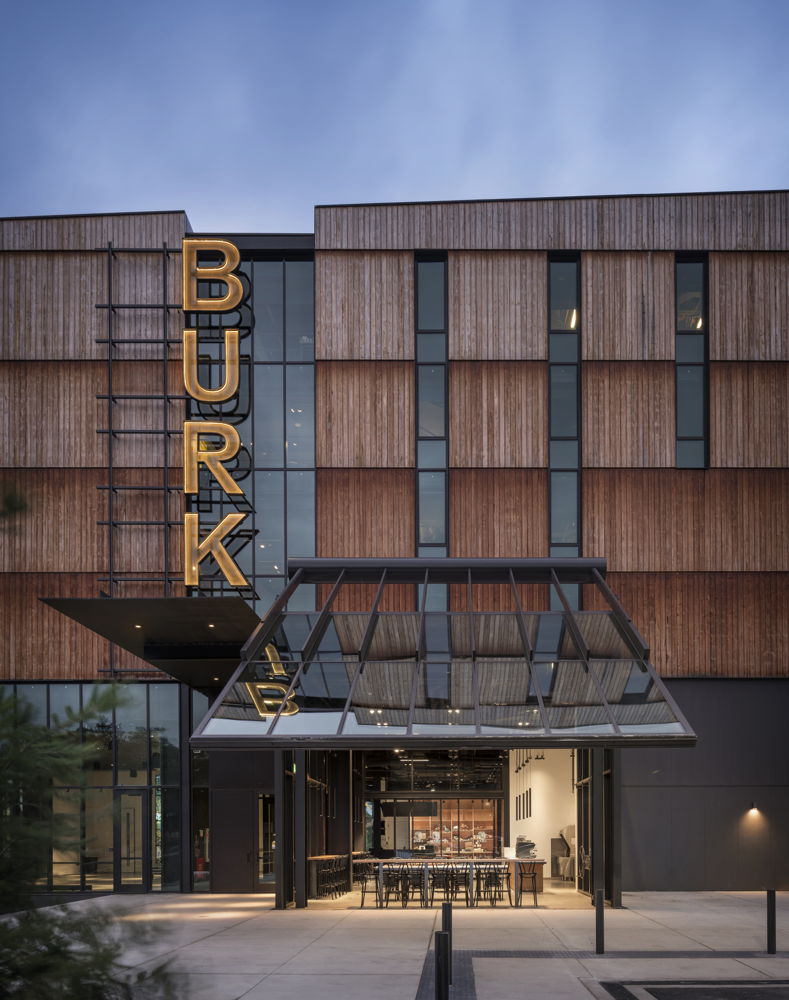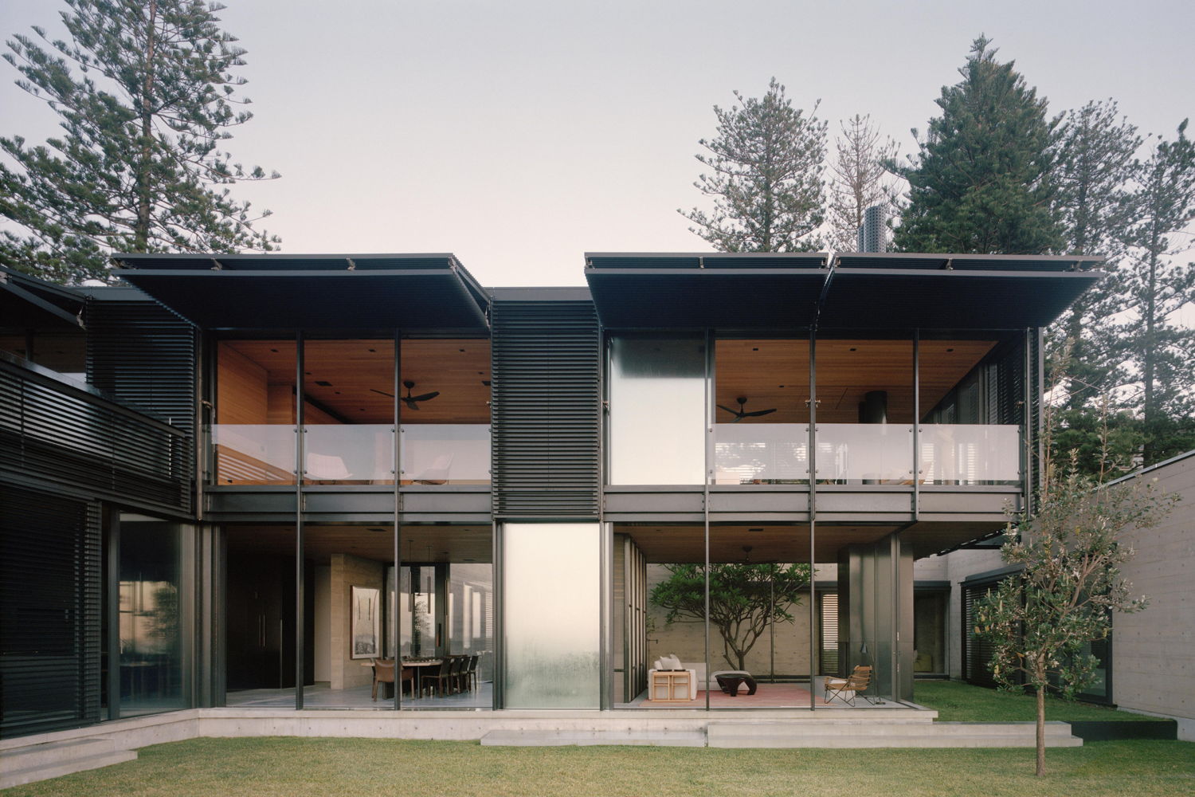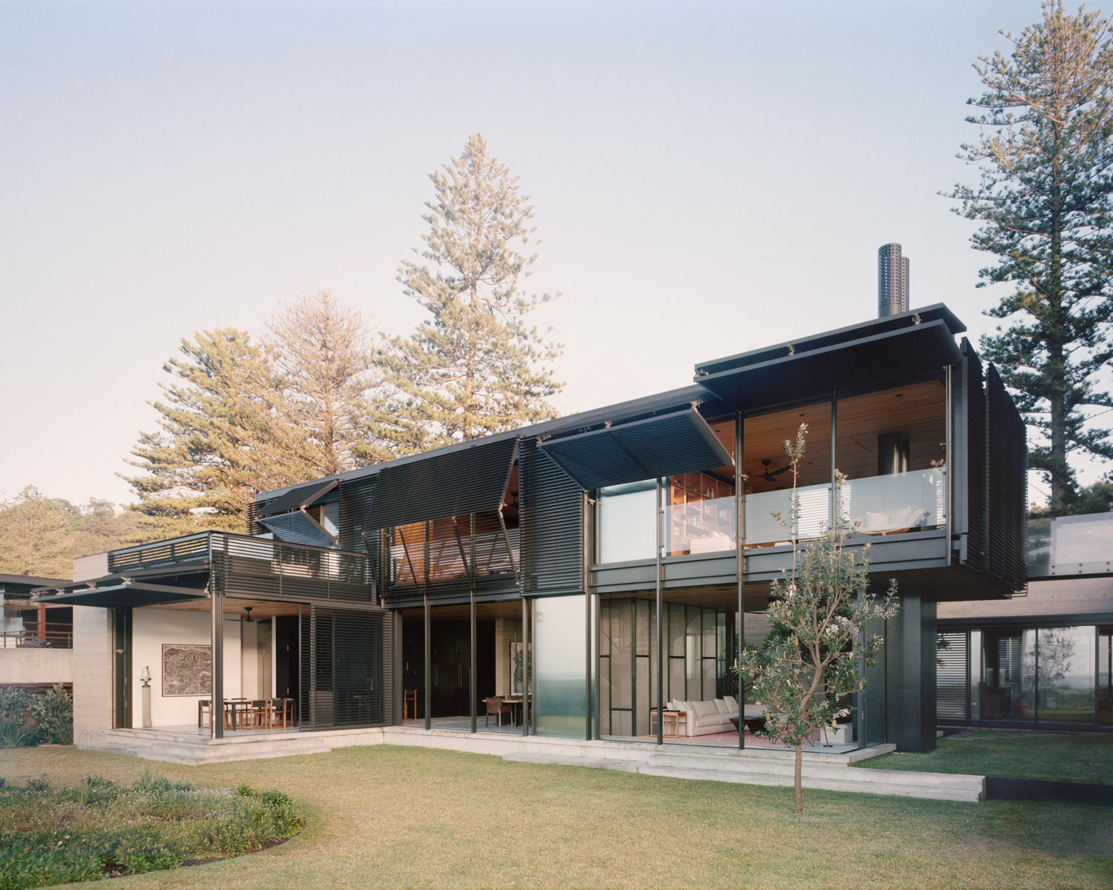Innovative Architecture: Olson Kundig and the Ingenuity of Moving Parts
June 5, 2023
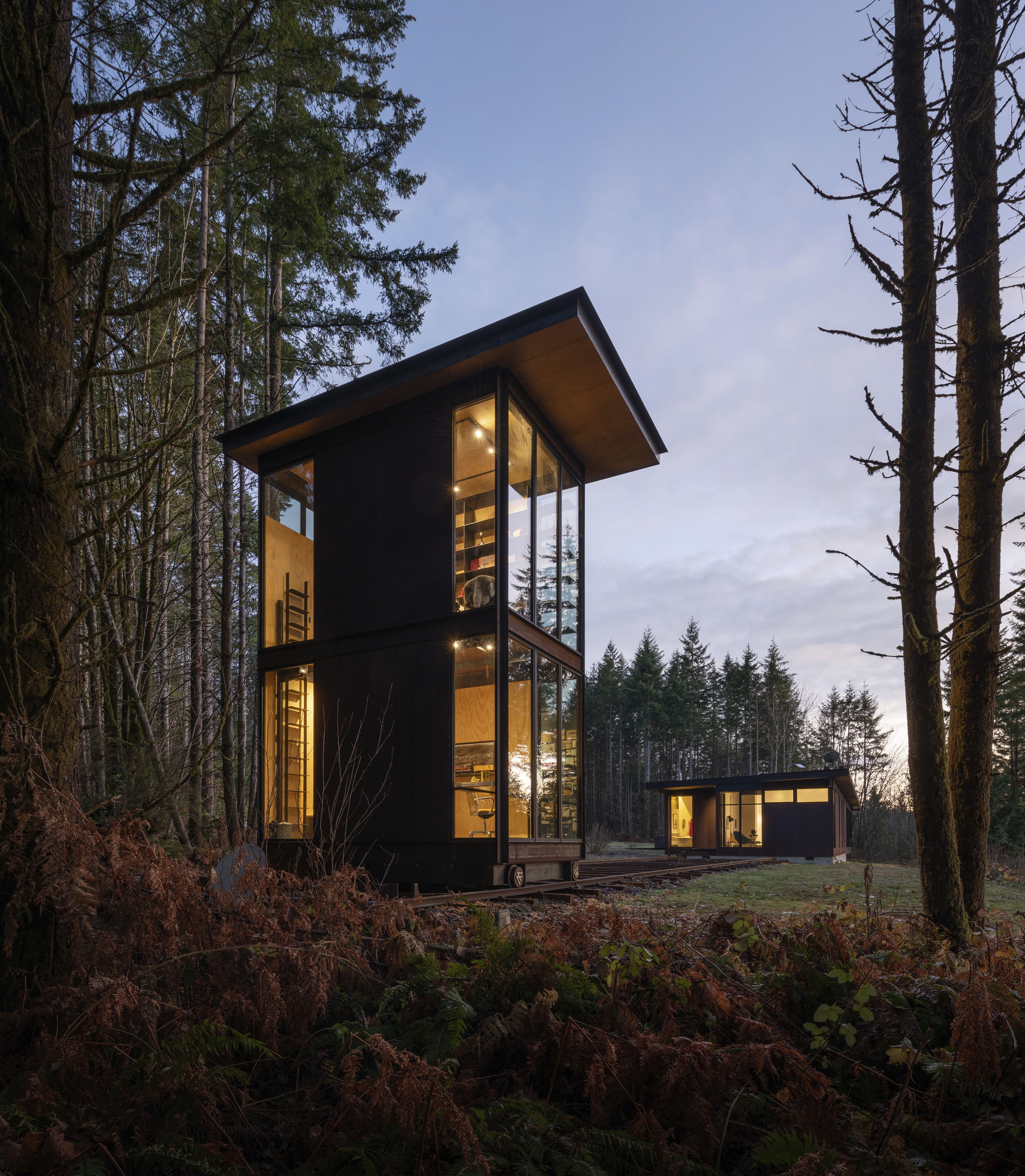
Tom Kundig, Principal and Owner of the Seattle based studio, Olson Kundig, is renowned for creating clever and technically innovative hand-held mechanisms and devices in his projects. Gears, pedals, pulleys, hand wheels and counterweights feature in many of his buildings, contributing to pivoting doors and windows, and ingenious shutter systems.
In collaboration with Phil Turner, Olson Kundig’s resident ‘gizmologist’, Kundig creates elegant solutions to a wide range of design challenges with intriguing mechanical contraptions featuring in some of the firm’s most iconic projects, including The Pierre, Chicken Point Cabin, Rolling Huts, Art Stable and Martin’s Lane Winery. Often these mechanisms serve to connect the building to the landscape, the interior to the local environment.
With his latest project, Maxon House, this inventive approach has once again been utilised to give the client the experience of commuting to his office - but without having to leave the property. Envisioned by both Kundig and the client, the concept of an office on wheels was made a reality, creating a one-of-a-kind studio space for the client to enjoy.
Maxon House & Studio
Carnation, Washington
Located on a 21-acre site, this home was designed to connect the family to the heavily forested landscape, with its humble proportions, raw materials and dynamic mechanisms.
Inspired by the legacy of the rail industry in the local region, as well as steel cables and railroad spikes discovered on the site during excavation for the main house, the client's studio is mounted on a 15-foot-gauge railroad track. This unique infrastructure allows it to transition from a nested extension of the home’s living space to an independent, detached studio.
The studio’s control panel, which was formerly installed in a Burlington Northern locomotive, has been rewired and adapted to manage electrical acceleration and braking. The wooden railroad ties used are authentic to the industry, repurposed from a Great Northern Railroad relay line, though the steel tracks are a much larger gauge than is typically used. Informed by Japanese high-speed railways, the studio track also includes a stabilising bar that will prevent the tower from tipping during an earthquake.

Other projects that utilise dynamic mechanisms in unique ways include:
Burke Museum
Seattle, Washington
The Burke Museum is the oldest public museum in Washington State with a collection of over 16 million artefacts and specimens, ranging from totem poles and gemstones to dinosaur fossils. Because the Burke’s collection is so wide-ranging and continues to grow – it is a collecting museum – the new building needed to serve as a coherent, effective container that would allow for flexibility over time. The building’s rational scheme holds the complexity of the Burke’s activities and collections, both now and into the future.
A 24-foot-by-20-foot pivoting window wall continues the emphasis on transparency to literally open the Burke to an outdoor courtyard. At its core, the mission of the Burke is to help everyone – curators, visitors, educators and students – make a connection with the natural world in all its complexities.
Rio House
Rio de Janeiro, Brazil
After living in the urban core of Rio de Janeiro for many years, the clients of this project wanted to build an intimate retreat on their property adjacent to the Tijuca National Park where they could enjoy books, art and especially the natural landscape. The primary design goal was to make the house as small as possible within its tropical jungle setting. The 1,500-square-foot house rises into the rainforest canopy – a secluded hideaway for the owner couple to retreat from the distractions of city life.
Some of the key design features of this property are the manual pivot windows and retractable window walls. Controlled by hand-cranked wheels, these movable windows provide for natural ventilation while also bringing the outside into the property - allowing for the client to engage with their surroundings.
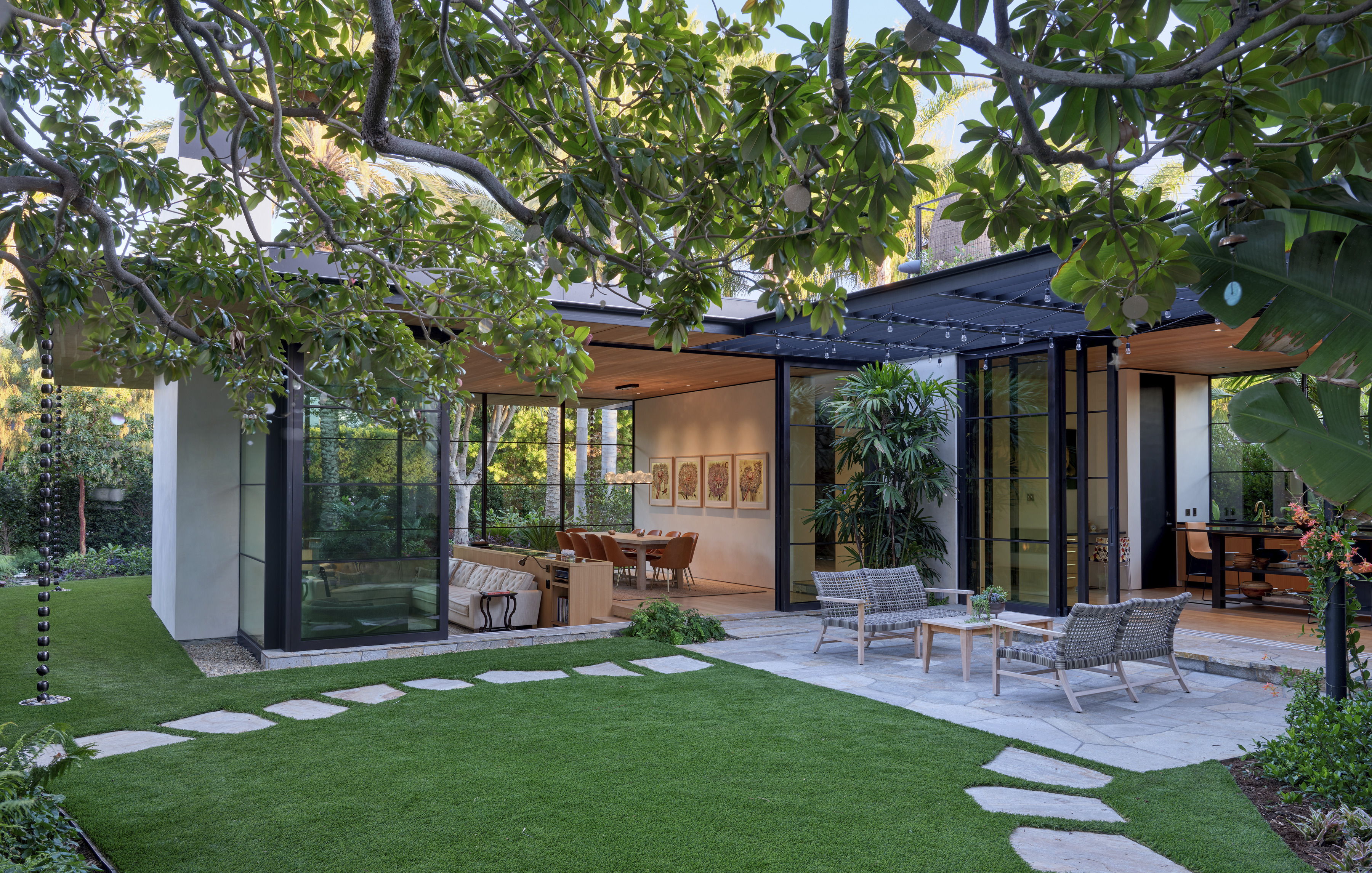
Bilgola Beach House
Sydney, Australia
Nestled in the sand dunes of Bilgola Beach, this 9,400-square-foot family home is located on the northern coast of Sydney, Australia. Passing through palm trees and Norfolk Pines, the site’s entrance leads through the solid volumes of the home’s main and guest wings. Upon approaching the front door, the view opens up to the sand dune and beach beyond.
Responding to the beachfront environment of its headland site, the home is designed to withstand Australia’s dramatic climate conditions, where harsh sunlight, high winds and flooding are common. The structure is set on concrete piles, allowing sand and water to move in and out beneath the building. At the same time, the design allows the family to connect with the natural environment, with shaded retractable window walls that merge inside with outside and provide passive ventilation. An interior courtyard brings filtered daylight into the core of the home, where a central water feature helps to cool the air.
The colour of the home’s board-formed concrete walls references the colour of the local sands, relating the architecture to its site and helping it merge with the natural condition of the headlands as it weathers over time.
Chicken Point Cabin
North Idaho
The design concept for the cabin is composed of three parts: a concrete block box with a plywood insert and a 4-foot diameter steel fireplace (the bong). Materials are low maintenance—concrete block, steel, concrete floors and plywood—in keeping with the notion of a cabin, and left unfinished to naturally age and acquire a patina that fits in with the natural setting. Open interior spaces are intended to be a seamless extension to the natural setting.
A manual hand-crank opens the 20-by-30-foot window wall. Employing a counterbalance principle through a set of gears, like that of a bicycle, allows a minimal input of force to pivot the six-ton steel-and-glass window. Although the gizmo employs sophisticated mechanical engineering, the result is not unlike the opening of a tent flap, allowing fresh air and unimpeded views to enter the cabin.
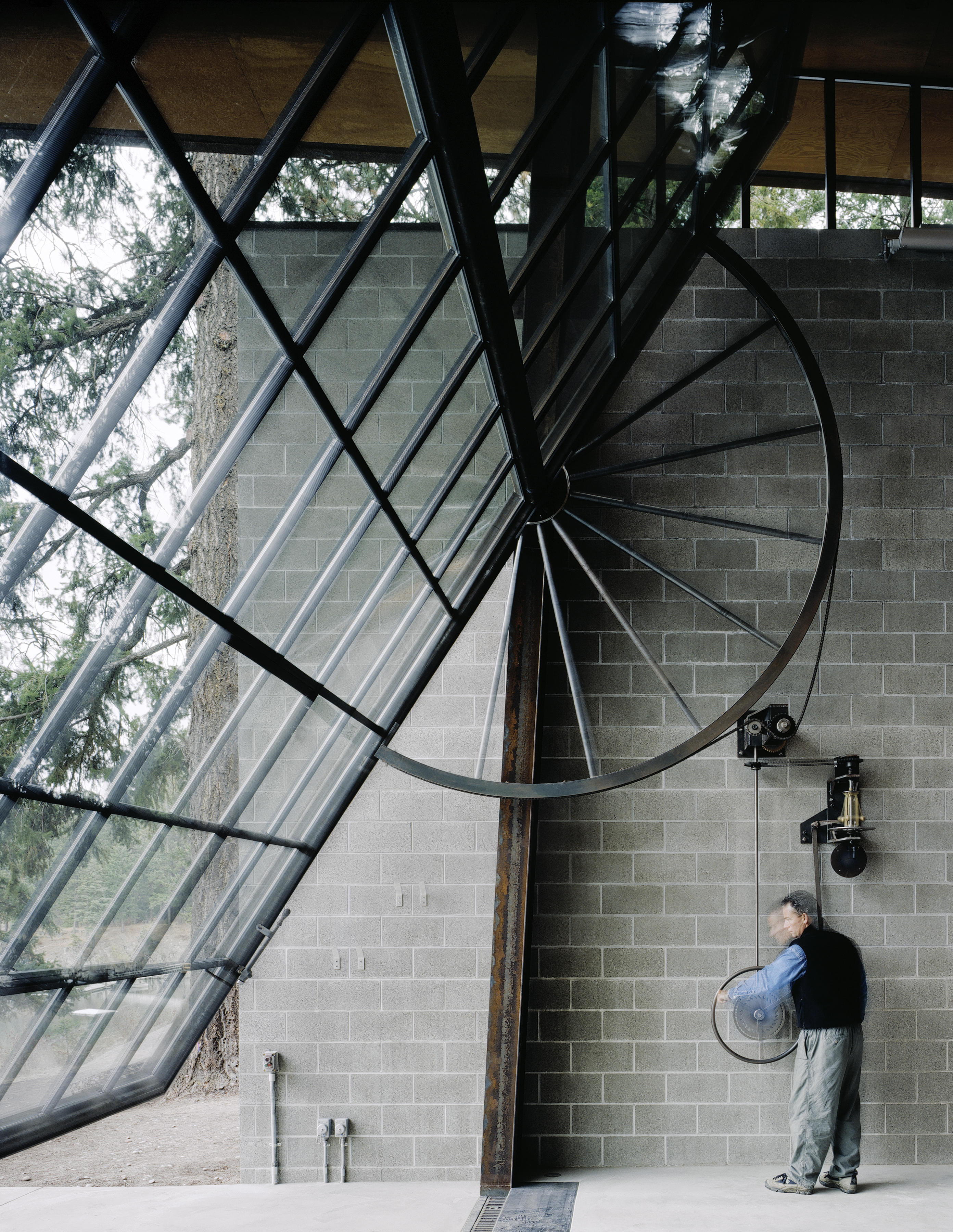
About Olson Kundig
Now in its sixth decade of practice, Olson Kundig is a collaborative design practice whose works includes cultural and museum projects, exhibition design, commercial and mixed-use design (including wineries and sports facilities), private and multi-family residential, hospitality projects, places of worship, interior design and landscape. With offices in Seattle and New York City, the firm and its team of over 300 work with clients around the world. Olson Kundig was recently named Best Large Firm by the 2023 Architizer A+ Awards. More information at olsonkundig.com
